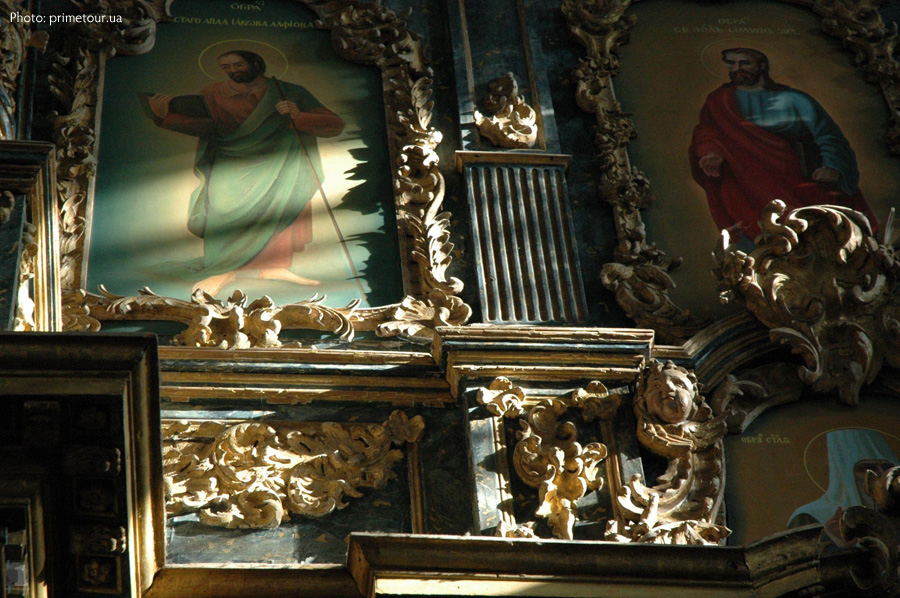
Saviour Transfiguration Cathedral
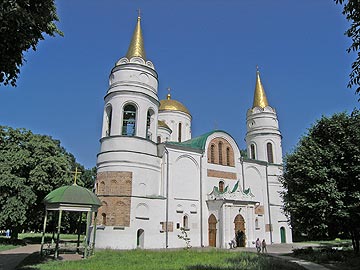
One of the oldest cathedrals in Ukraine and ancient Kievan Rus is located in the center of Chernihiv's former citadel. Construction of the cathedral began in 1033-1034 by order of the first Chernihiv Prince Mstislav Vladimirovich Brave.
The Saviour Transfiguration Cathedral was first mentioned in the chronicles in 1036 following the sudden death of Mstislav Vladimirovich Brave. At this time the walls of the cathedral reached about 4 meters high. Probably with the death of Mstislav Vladimirovich Brave, the construction of the cathedral stopped, to be completed by the next Chernihiv prince, Prince Svyatoslav Yaroslavich.
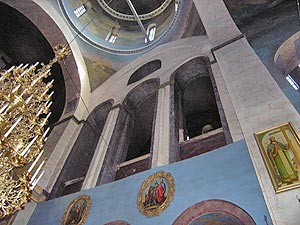
The Cathedral was built in Byzantine architectural traditions. The spatial design of the cathedral is unique: a Byzantine cross-dome scheme in harmony with the elements of the Romanesque basilica. The system of masonry used in the construction of the cathedral was also adopted from Byzantine builders. It is called 'mixed masonry', when along with Kievan Rus bricks natural stone was used. The facades of the cathedral are decorated with ornaments created with bricks. The combination of brick patterns, brickwork and natural stone gives the facade of the cathedral solemnity and beauty.
On the northern side to the western facade a round tower was added, inside which rose up helical stairs to the choir of the cathedral. This tower is intended for the Prince and his entourage during service. The wooden floor of choir burned in the middle of the 18th century. It was not restored. After the Saviour Transfiguration Cathedral was completed, to its south-western corner a small domed church was built, designed for the christening ceremony.
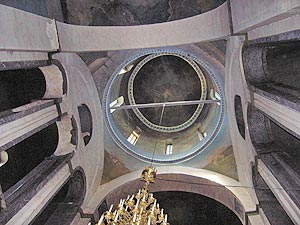
In ancient times, the interior of the cathedral was more richly decorated and more beautiful than it is today. The walls and vaults were decorated with frescoes, a carved floor was paved with slabs of slate with colored mosaic insets. Currently in Saviour Transfiguration Cathedral is possible to look at fragments of the ancient frescoes, carved railings of the chorus and the massive columns which are hidden inside the remnants of the original white marble columns.
In the Saviour Transfiguration Cathedral there is a wooden Baroque iconostasis, which was built at the end of the 18th century, as the previous one was destroyed by fire in 1750. During the subsequent repair the church of the christening ceremony was demolished and in its place a round tower, symmetrical to the north one, was built. Both towers are crowned with tall spiers and have changed the shape of the domes of the cathedral.
At the beginning of the 19th century to the north, south and west facades large vestibules were built, giving the cathedral its present form.
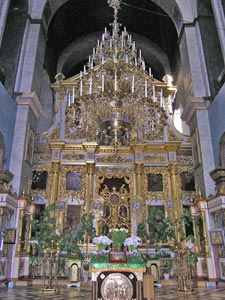
In ancient times the cathedral was the prince's tomb. Inside, the princes (Mstislav Vladimirovich Brave, Svyatoslav, Gleb Svyatoslavich, Oleg Svyatoslavich, Svyatoslav II, Vsevolod Svyatoslavich, Jaroslav Vsevolodovich and others) found peace. During times of Kievan Rus, the prince's decrees were announced here. In 1814, the banners of Chernihiv Regiment - that took part in the war against Napoleon - were installed and in 1856 the banners of the Crimean War of 1853-1856. The cathedral was so honored that it was visited by all Russian monarchs and members of the royal family, who visited Chernihiv.
Since 1896, the relics of Saint Theodosius of Chernihiv can be viewed in the cathedral. Currently the cathedral is a part of National Architecture and Historical Reserve 'Ancient Chernihiv'. (www.ukraine-kiev-tour.com)
Boris and Gleb Cathedral
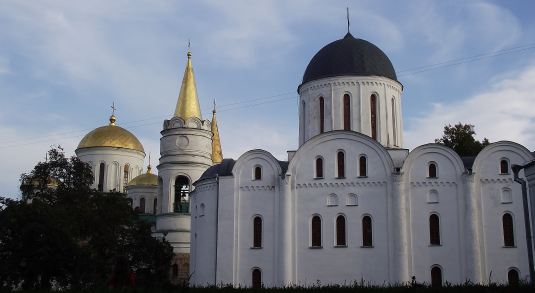
The Boris and Gleb Cathedral was, presumably, constructed in 1120 by Chernigov Prince David, the grandson of Yaroslav the Wise, as the main temple of the monastery and is named after the first Russian saints Boris and Gleb (the second name of Prince David was Gleb). After his death, David Gleb Svyatoslavovych was buried in the cathedral.
The structure of the cathedral resembles monastic churches in Kiev from the late 11th century (Pechersk Lavra, the Assumption Cathedral and St. Michael's Cathedral).
During its long history, the cathedral was several times destroyed, burned and rebuilt. During 1627-1659 it was a Dominican church, and in Soviet times a warehouse. During the Great Patriotic War, the cathedral was badly damaged and then was restored in its present form. During the restoration in 1948, architectural details of the cathedral were found: two carved capitals and a cornerstone of the portal. These findings are really unique.
Decorated with limestone reliefs in the so-called 'animal style' on the facades, which has its roots in pagan times. In the 'animal style' ornaments of vegetation are beautifully interwoven with fantastic birds, animals and griffins. This style is characteristic for 12th century Chernihiv architecture. Now, the cathedral is part of the Chernihiv Historical-Architectural Reserve. Here are the famous carved capitals depicting the 'Chernigov beast', which some scholars have correlated with the Iranian deity Semargl. There is also a masterpiece of the jeweler's art: 56 kilogram silver gilt royal doors made from a silver pagan idol, that was found in 1700. (siver.org.ua)
Friday Church
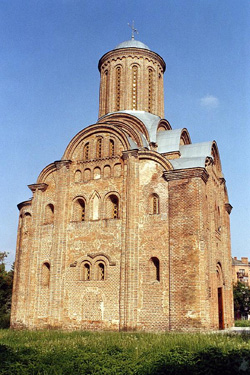
Pyatnytska church was built at the end of the 12th century – beginning of the 13th century. It is a four-pillar, one-dome, square church. It differed from other Chernigiv churches by completion and decoration of the facades with all types of architectural ornaments and by composition of arches under the drum. It was restored in 1670 and 1690s by costs of Chernigiv colonel V.Dunyn-Borkovskyi in the Ukrainian baroque style.
In the 17th - 18th centuries there was a nunnery in the church, which burned out in 1750. In the 1820s a two-storeyed belfry (architect A. Kartashevskyi) was built, which was dismantled in 1962. In 1941 the church was destroyed. It was restored in 1962 according to the project of Petro Baranovskyi in somewhat changed style similar to Russian churches (in particular the dome).
The fate of this monument is unusual. A small Pyatnytska church stood on the public sales area of Chernigiv (Paraskeva Pyatnytsia has been long since considered as a trade patron saint). A high dome, numerous stucco moulding, elegant proportions of the church – all these features undoubtedly gave grounds to attribute the building to Ukrainian baroque style of the 17th - 18th centuries. The only unusual feature was its centric projection composition. Researchers asserted that the forms of an ancient Rus building were hidden under the baroque clothes.
In 1941 a fascist bomb hit the building. The prominent Soviet researcher of ancient Rus architecture, P. Baranovskyi, arrived at Chernigiv in December 1943. Only ruins remained of Pyatnitska church, rising lonely above the wasted grounds of the city, destroyed by the fascist invaders. The investigation of the monument gave unexpected results. The church did not resemble all the known ancient Rus buildings. Everything attested that this monument was of a new architectural style, which was formed in Rus at the end of the 12th century, at the time of 'The Word to the Honour of Prince’s Igor Regiment'.
It is known that at that time, the ancient Rus cities went out on the historical arena. Craftsmanship and trade were rapidly developing there, industrial and trade corporations were organized. That is to say that the social and economic process was taking place, which caused the development of gothic architectural style in Europe. (en.wikipedia.org)
Michael and Theodore Church
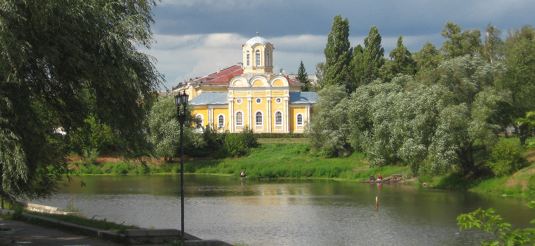
The only church in Ukraine dedicated to Prince Michael and Boyar Fyodor. Its name recalls the tragic times of Kievan Rus during the Mongol-Tartar domination. Prince Michael of Chernihiv and Boyar Fyodor were tortured by order of Batu Khan (1246) for refusing to do pagan rites. In 1547 they were canonized. During the reign of Ivan IV, the relics of Prince Michael and Boyar Theodore were taken from the Transfiguration Cathedral in Chernihiv and moved to Moscow. With this symbolic act the Moscow Tsar wanted to emphasize the legitimacy of his claim on Ukrainian lands (Michael of Chernihiv and Ivan IV were both descendants of Rurik. The dynasty of Tsars came from the Rurik dynasty).
In memory of the martyrs in 1801 in the former manor of Chernihiv, colonel and acting hetman Polubotko began construction of the church. Consecrated in 1808, it was reconstructed several times and changed in appearance. Now, this stone church-dome has a pseudo-Byzantine look. The temple is painted in yellow and white colors. The church is still open and services are held. (siver.org.ua)
Trinity Monastery in Chernihiv
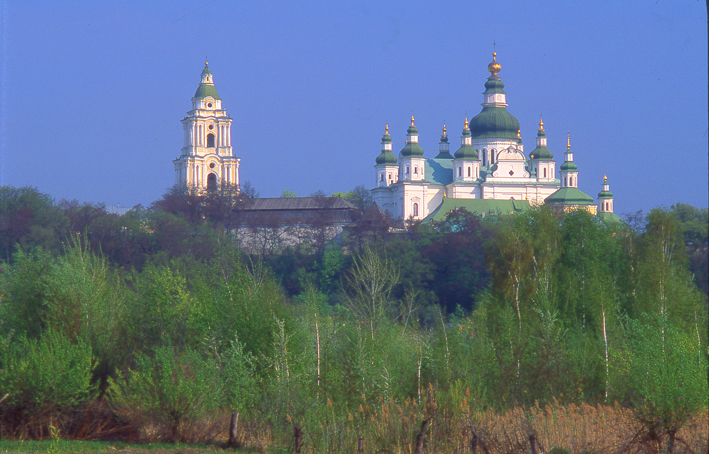
The Trinity-Elias Monastery from the 10th-18th centuries is one of the most impressive architectural ensembles of Ukraine. The ensemble consists of two combined landscape and architecture parts: the former Elias Monastery of 11th-17th centuries and the Trinity Monastery, which was built during 1677-1780 on the highest plateau of the Boldin mountains.
According to the сhronicles, the Elias Monastery was founded in 1069 by monk Anthony Pecherskiy. The caves that were dug by Anthony Pecherskiy and his followers in the Boldin mountains, over time became an underground complex which is known around the world as the 'Anthony Caves'. During the 17th century at the entrance of the 'Anthony Caves', the Saint Elias Church was built. In 1239 Elias Monastery was destroyed by hordes of Batu Khan.
The construction of Trinity-Elias Monastery was initiated by Archbishop of Chernihiv Lazarus Baranovitch, a prominent political and religious figure and writer (17th century). In 1672, he moved to Chernihiv from his former residence in Novgorod-Seversky.
The Trinity-Elias Monastery was formed during XVII-XIX centuries. The construction of this magnificent complex was possible, because the monastery owned nearly 10,000 serfs, 24 villages, 30 mills and 31 plants including brick factories. The Trinity Monastery was connected with Elias Monastery with a gallery of stone arches and pillars.
The Refectory with Vvedenskaya Church (1677-1679) was built first. It is the only surviving refectory with two domes on the left bank of Ukraine. Next, during the period of 1679-1695, the Trinity Cathedral was constructed in Baroque style based on designs from architect John Sauer-Baptiste. Interesting fact is, that on the drum of the central dome of the Trinity Cathedral fragments of inscriptions about donations of Ivan Mazepa and Lazarus Baranovych for the construction of the cathedral are still preserved.
At the end of the 18th century, a majestic five-storey bell tower (58 meters high) was constructed to the north of Trinity Cathedral over the gate to the Trinity-Elias Monastery, in Baroque style. The bell tower was built between 1770 and 1780 by Archimandrite Joel (Bykovskiy). The name of the architect-builder of the bell tower is unknown, but according to some information drawings of architect Johann Gottfried Schädel, author of the Great Lavra Bell Tower, were used.
In 1786, the Trinity-Elias Monastery and its properties were transferred to the Russian Empire, by decree of Empress Catherine II. The monastery was given a special function:the Chernihiv University was housed on its premises, because the monastery had a print shop and a library containing over 11,000 books. After the death of Prince Grigory Potemkin, the decree was no longer in effect, so in 1790 Empress Catherine II ordered the bishop to move from the Boris and Gleb Monastery to Chernihiv. From that moment, the territory of the former monastery was referred to as 'the Bishop House', residence of the Archbishop of Chernihiv. The monastery was closed again in 1918, but the cathedral kept functioning as a parish church until 1929.
Prior to World War II, the buildings of the Trinity-Elias Monastery were used for the Chernihiv Zoological College. During the occupation in November 1941 the monastery became nunnery with Anthoniya (Sorokina) as head of the abbess. The buildings of the monastery were severely damaged during the 1941 and 1943 bombings. The nunnery on the monastery's territory closed in 1961. In 1988, after the restoration work (by architect Marionila Govdenko and painting restorer Vladimir Babiuk), the structure of the former Trinity-Elias Monastery was returned to the Chernihiv diocese.
Since 1990, in the house of the monastery's prior is a religious school, where priests are schooled. The monastery, as a wonderful example of craftsmanship of Ukrainian artists of the late 17th century, is opened for the faithful. (www.ukraine-kiev-tour.com)
Eletsky Monastery
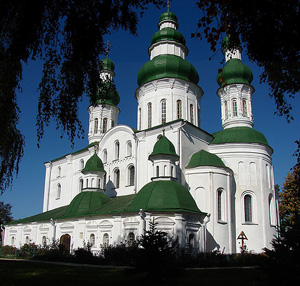
The architectural ensemble of the Eletsky Uspensky monastery is placed on the high right bank of the Desna River, between the ancient Chernihiv Dytynets (the territory of the modern Val) and Trinity-lllynsky monastery. It created the historical panorama of Chernihiv, together with the other preserved historical buildings.
The Uspensky monastery was founded by Prince Svyatoslav Yaroslavich in the middle of the 11th century, when he found the icon of the Virgin on one of the fir-trees, while hunting. That event was dated February 3, 1060 (old style). The father of the Rus monkhood, Anthony, lived in this monastery for some time.
The chronicles contain little information about this famous cloister, except that St. Anthony arrived in Chernihiv and founded the cave monastery of the Virgin on the Boldin Hills (1069) and that Efrem was a father superior of the friary in 1177.
In the middle of the Xll-th century, a brick temple was erected on the site where the icon of the Virgin appeared. It was a monumental architectural structure for that time. Crowned with one massive cupola, the temple, with three naves and three aspes, was 25 meters high and could be seen not only from the various corners of the city, but also from the nearby villages. Time has spared the temple and it rises over the picturesque floodlands of the Desna, just as it has for many centuries.
In 1239, Mongol-Tatars seized Chernihiv. The city was burned down and sacked. The Eletsky monastery did not escape that same fate. For a long time it remained neglected.At the beginning of the 15th century, Chernihiv passed under Moscow’s rule. There is information that the cloister was restored at that time. It was surrounded with fortifications, and monks from Moscow were settled there. In 1611, Chernihiv was burned down by Voyvoda Gornostay, and the monks went back to Moscow. Seven years later, Chernihiv was under the rule of Poland. After being destroyed and deserted, the Uspensky cathedral suffered the ravages of time. First, the side cupolas collapsed and then the central cupola crashed down.
The Eletsky monastery was restored after 1623 and handed to the Jesuits. The best known father superior of the cloister of that period was undoubtedly Kyrylo Stavrovetsky. In 1646, he printed the first book in Chernihiv, titled 'Perlo mnogotsennoe'. Unfortunately, he stopped his publishing activities after that book.
In 1649, Chernihiv was liberated from the Poles, and the Eletsky monastery became an Orthodox cloister again. Since that time, there have been many famous names among the fathers superior. Among them were the future archbishops Lazar Baranovych and Theodosius Uglytsky and his successor archbishop John Maksimovich, the well-known founder of Chernihiv Collegium and many others. John Galyatovsky spent much time on the restoration of the cloister. He was responsible for the reconstruction of the Uspensky cathedral, the construction of brick cells, and the erection of the refectory Petropavlovskaya Church. He also organized the rich monastery library.
Among the fathers superior of the Eletsky monastery, Danylo Tuptalo must be remembered, the well-known religious figure. In Orthodoxy he is usually known as Dmytro Rostovsky. In the 18th century the Eletsky Uspensky monastery became a mighty landowner. But a decree of the Empress Catherine II put an end to the monastery’s prosperity.
In 1786, the monastery handed its property to the state; serfs (1256 men and 1169 women), 7 bakehouses, 8 taverns, 1 distillery, 4 bathhouses, 4 ferries, and other property. From that date, the erection of great buildings on the territory of the monastery ceased.
The Eletsky monastery was closed at the end of 1921 and was reopened only at the beginning of the 1990's. A nunnery was founded here at that time. Nowadays, the architectural ensemble of Eletsky Uspensky monastery consists of the Uspensky Cathedral (12th century), overgate bellhouse (17th century), the refectory Petpopavlovskaya Church and the cells from the same period, the brick fence and the wooden dwelling house, that was built in 1688.
Like other monasteries, the cloister on the Boldin Hills is a necropolis. At various times on its territory were buried the great Prince Vsevolod Yaroslavich Trubchevsky, Colonel Leonty Artemovich Polubotok, General Transport Driver Vasyl Dunin-Borkovsky, Governor Andrii Stepanovich Miloradovich, Colonel Yakov Lyzohub, and others.
The great underground premises, mentioned in legends, are supposedly hidden in the depths of the hill under the monastery. They were presumably started by Anthony Pechersky, but in 1892 the investigators of the Kyiv Church-Archaeological Society proved the legends were completely unfounded.
Today, the underground premises of the Eletsky monastery are a complex of masoned cells and passages, which are placed in a few tiers. There is also an underground gallery, the length of which is 70 meters, that connects the Uspensky Cathedral with the Petropavlovskaya Church. North of the wall of the Eletsky monastery a big earth embankment rises. This is the world-famous barrow 'Chorna mohyla'. It was erected in the seventh decade of the 10th century over the grave of a noble warrior. Most historians believe that he was the last Chernihiv prince of pagan times. His remains were buried here after he was cremated.
The archeological excavations of 1872-1873 by Professor Dmytro Yakovych Samokvasov proved that the cremated remains included that of the prince himself, a young man (perhaps his sword-bearer) and a female concubine.
Besides the 'Chorny mohyla', two more monuments of the past are preserved near the monastery: a two-storeyed house of the former boys church school and a prison castle. The latter was built in 1803-1806 on the site of the kitchen-garden of the Eletsky monastery by the magistracy, who bought this land for 100 roubles in 1803. (http://ukrainian.travel)
Catherine's Church
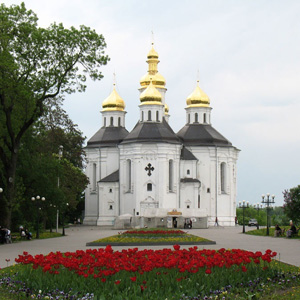
Catherine's Church was built in 1705-1710 in Ukrainian Baroque style to commemorate the victory of the Cossacks over the Turkish troops during the second Azov campaign of Peter I. These fights were fought by the distinguished warriors of the Chernigov Cossack regiment under the command of James Lizogub. They first rushed to storm the Turkish fortress, while the Don Cossacks stormed one part of the outer shaft. Then continued to block the enemy from the sea and subjected the strong fortress to artillery fire. On July 19, 1696, the Turkish garrison surrendered. Azov was taken
The church was consecrated by Archbishop Stakhovsky in 1715 in honor of St. Catherine. Due to the favorable location, it also served as a fortification near the main castle citadel.
Significant alterations were not done to Catherine's church. In 1837, the western facade of the porch was added. In 1908, the masonry belfry (dismantled during the restoration of monuments in 1951). The church suffered damage in 1941-1943 (burnt roofs and upper domes). The restoration work was carried out in two stages: during 1947-1955 and during 1975-1980's.
From 1979 until July 2006, the exhibition of the Museum of Folk and Decorative Art Chernihiv (Department of the Historical Museum) was housed in the church. In May 2008, the church was handed to the Ukrainian Orthodox Church by decision of the Supreme Court of Appeal.
The Catherine Church is part of the National architectural and historical reserve of 'Ancient Chernihiv'. (mistaua.com)
Savior Transfiguration Monastery in Novgorod-Seversky
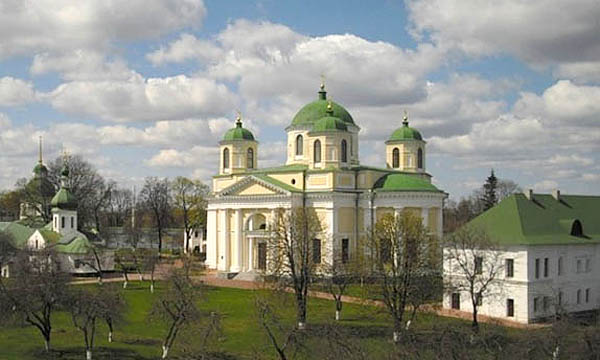
Just as in ancient Kiev and Chernigov, pockets of the Orthodox Church appeared along the Desna river. In Novgorod-Siversky in the 11th - early 12th century, a monastery was founded only three kilometers out of the city, above the flow of the Desna river. This monastery became one of the largest in the region. It was one of the oldest monasteries in Kievan Rus. The main stone cathedral (Cathedral of the Transfiguration of the Saviour) was built in the late 12th century. The rest of the monastery was made of wood.
It was only in 1657, when Hetman Vigovsky handed over the monastery to Archbishop Lazarus Baranovich "with all the affairs and documents that belonged to the monastery, and those that were left by the Jesuits and Dominicans", when extensive construction work in the monastery began (in 1618, according to the armistice Deulino Novgorod Sivershchyna was under Polish rule). From that time until the 1660s in the Holy Transfiguration Monastery, the archbishop's residence was housed. Once the residence was transferred to Chernihiv, rector Mikhail Lezhajsky started construction. In addition to the reconstruction of the main cathedral in the Baroque style, a new defensive wall with towers, quarters prior and a ward case were built. There was a magnificent monastic complex in the Ukrainian Baroque style.
In the years 1657-1667, for the Bursa students a Slavic-Latin school was constructed (in 1689 it moved to Chernigov). The arcade of this two-storey building attracts attention. The arcade has been a characteristic element of Ukrainian wooden architecture of the 17th century. In 1674, L. Baranovych organized here the first printing press on the Left Bank.
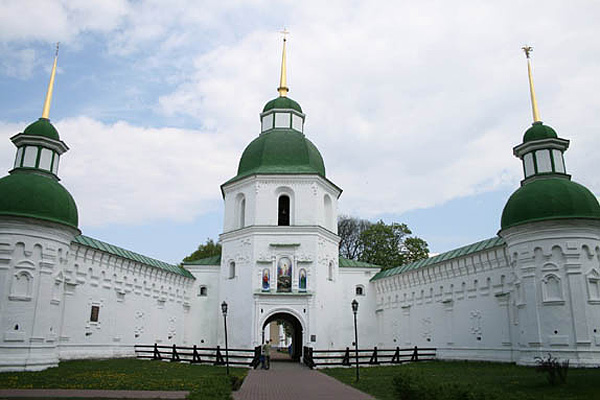
Probably, the bell tower is the oldest defensive structure (late 16th-early 17th century). This is believed to be the oldest stone tower in the whole Dnieper area. To enhance the effect of solemnity and at the same time strengthen the defensive structures, the walls are much higher than at the front. Before the tower on both sides there are small towers, which also had a defensive nature, and is now perceived as an exquisite architectural composition element of decoration.
Other ancient buildings of the monastery are the ward housing and the church in the name of the Apostles Peter and Paul. The construction of the single-storey building began in the late 16th century. Some researchers believe the construction of the church started much earlier; during the time of the prince. Under the building, like an abbot's house, there are vast dungeons.
After the creation of the Diocese of Novgorod-Siversky (1785-1797) the monastery acted as a seminary. In 1918, the monastery was closed. Then in 1929, the Historical and Cultural Reserve was organized in the monastery. During World War II, the Germans had set up a prison camp on the monastry's premises, where about 20,000 people were killed. After the war, the monastery underwent a long restoration, that ended only recently.
Now, this unique architectural complex is ready to welcome guests. There is an exposition called 'Words about Igor's regiment'. The towers of the monastery open a marvelous panorama over the river Desna. Viewed from the river's side, the monastery looks like a wonderful city of God. Gradually, life is returning to the monastery. At present, ten monks live here. (siver.org.ua)
Domnitsky Monastery of the Nativity of the Virgin
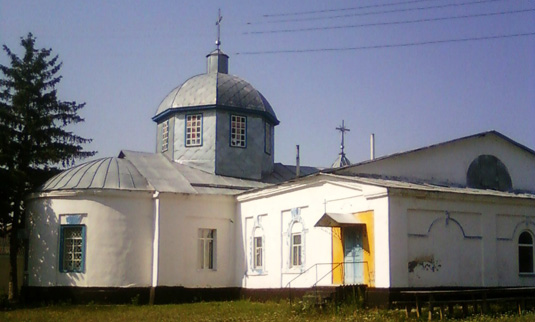
The Domnitsky monastery is located 60 kilometers north-east of Chernigov. The monks settled in these areas long before the founding of the monastery, because they fled from the Polish Catholics, who violated their rights. In the deep forests the monks started to build churches from wood and also founded the monastery.
There is a legend surrounding the Domnitsky monastery about a miraculous event on the banks of the river Domnitsy. A blind girl had visions in her dreams. She walked in the cold of winter through the woods. Mother was against it, but the visions kept coming. On a frosty day, mother and daughter went together on the road. In a pine forest, they got lost and lost each other. Suddenly, the helpless blind girl heard a voice: "Come to me!" With cold lips the girl whispered: "I am blind and do not know where to go." -"Raise your head and see." The girl obeyed and at once saw a wonderful sight. High on a pine tree there was an icon, radiating with light.
The place where the icon of the Blessed Virgin was found, was named Domnitskoy. The icon was put in the church in the nearby town of Berezna. However, twice the icon miraculously returned to its original place. And then in that dense forest, on that site a wooden chapel was built.
In 1693, Hetman Ivan Mazepa started the construction of the monastery here. Tёsovy erected the Cathedral of the Nativity of the Blessed Virgin Mary, and on the site of the chapel a wooden church was built, dedicated to the martyr Paraskeva. Saint Paraskeva is the recognized patron saint of fields and cattle, healer of various diseases, and the patroness of marriage. Until 1798, the altar of the church was the stump of the tree, on which the icon was found.
St. George Monastery in Danevka
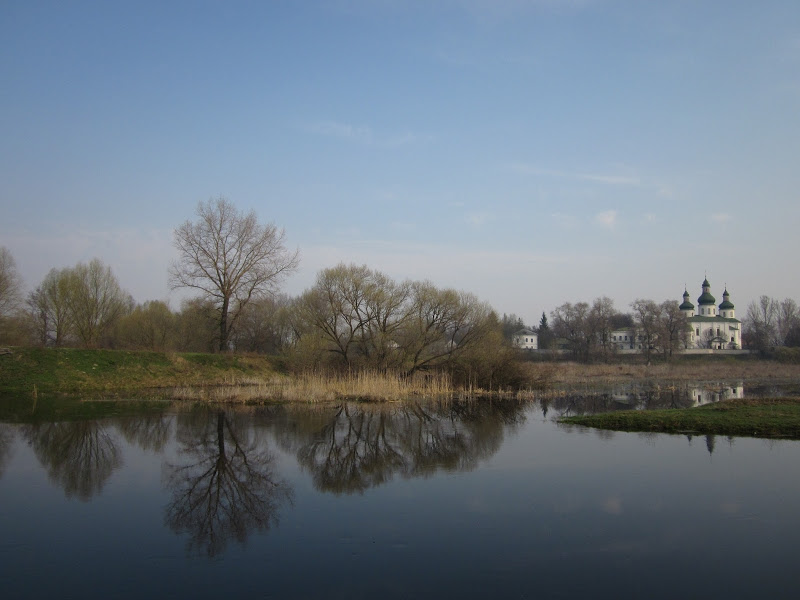
The monastery is located 7 km from Kozelets near the village of Danevka by the river Oster. It was founded in the name of the martyr George during the War of Liberation led by Bohdan Khmelnytsky (17th century). Kozelets monks of the Holy Trinity Monastery founded the monastery in a 'holy place', where the Lord through his servant St. George showed a miracle.
At the end of the 50s of the 17th century, the Trinity Monastery and the St. George Monastery joined together. Almost a hundred years, all the buildings were made of wood, but in 1741, by the decree of Empress Elizabeta Petrovna construction of the stone temple of the monastery began. The church was consecrated in 1754. Just two years later after a fire, the temple had to be rebuilt. In 1770 the church was re-consecrated. St. George's Cathedral is now one of the few large monastic churches in the Sivershchyna region that remain. Experts consider it one of the best built in Ukraine in the 18th century.
The cathedral has a rectangular shape, with internal load-bearing pillars. Construction of the temples during the after-Mongolian period began with the Holy Trinity Cathedral in Chernigov. But St. George's Cathedral has its own characteristics - its baths are located on the west-east axis, which is traditional for wooden three-part churches. Only two more of these stone churches exist: the Cathedral Svyatoduhovsky in Romny (1689) and the Ascension Cathedral Frolovsky monastery in Kyiv (1732).
In memory of the Holy Trinity Monastery -which joined the St. George monastery- the church of the Holy Trinity was built next to the cathedral in 1854. During World War II the monastery was badly damaged. In 1952 restoration and conservative work was carried out. In 1995, through the efforts of the nuns, active religious life returned. Now, the new-found miraculous icon of the Virgin is kept here.
Annunciation Monastery in Nezhin
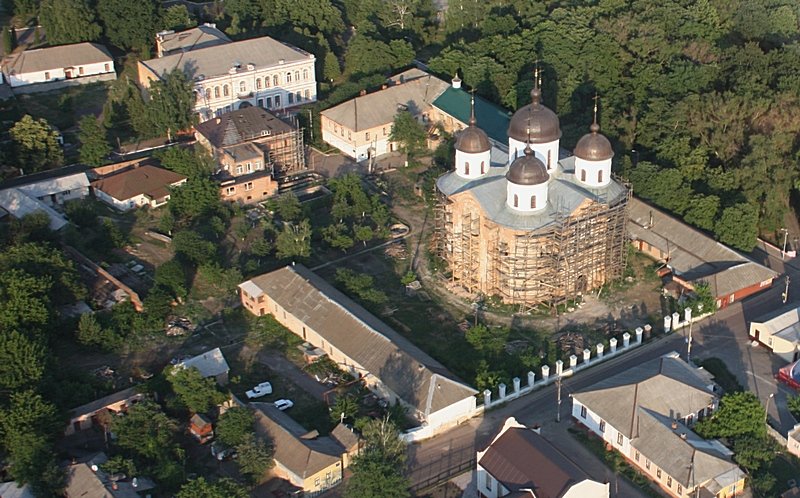
Annunciation Monastery in the beautiful ancient city of Nezhin was founded in 1702 by Metropolitan Stefan Yavorsky, whose brother served at this time as rector of the St. Nicholas Cathedral. The cathedral of the Annunciation was built in the Baroque style in 1716 by the Moscow architect Mr. G. Ustinov. it had a second name - Nazareth Marian. Inside are still fragments of paintings from the 18th and 19th centuries. The complex also includes the Peter and Paul Church with a bell tower (1803), the house of Abbot and monastic cells with refectory (1808), as well as 12 shops. In 1999, the complex was returned to the Orthodox Church, serving as a monastery. However, restoration of the buildings is progressing very slowly. Church benches are used as shops, hairdressers, etc. (doroga.ua)
Go to the website of the monastery
Vvedensky Nunnery in Nezhin
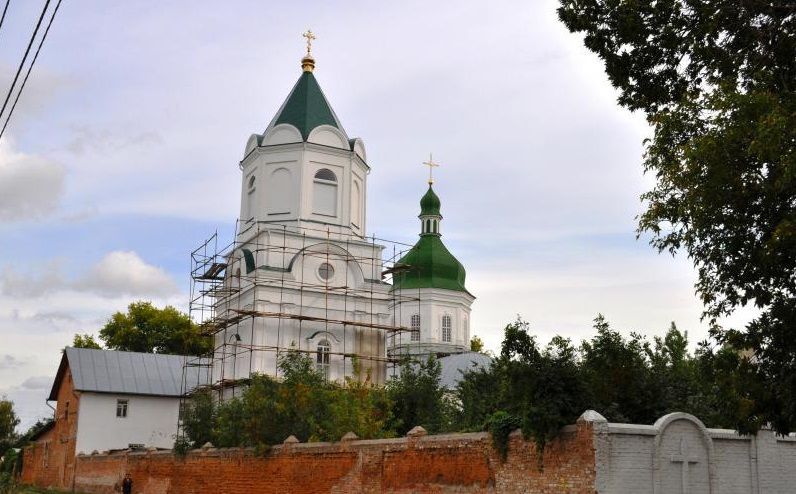
Vvedensky Nunnery was founded in the second half of the 17th century by the widow Anna Brislavskaya. The exact date of the monastery's foundation isn't known for sure. The first records date back to 1660. After her husband's death, Anna Brislavskaya (in monasticism Evdokia) built in their yard some cells to house poor, sick people and the elderly. Some time later two wooden churches were built near these monastic cells: Vvedensky and Ilyinsky.
In 1756, the monastery was completely destroyed by a fire. According to legend, three icons - Cave Virgin Mary, Jesus Christ and the Holy Prophet Elijah - survived the fire and remained intact. Since then they became particularly venerated in the monastery. A year after the fire, during the summer of 1757, the wooden Elias Church was re-erected. In 1778, the stone building of the Vvedenskaya church was consecrated. It still stands to this day. Thus by the end of the 18th century, the monastery had been completely rebuilt.
In 1863, at the monastery a school of icon painting was opened, as well as a iconostasis workshop. After the establishment of Soviet power in the city, the Vvedensky monastery continued to function for some time, but in 1936 it was abolished. At the disposal of the community was only the Vvedenskaya church. In May 1998, the territory of the Presentation Monastery with all the preserved buildings was returned to the church. (www.videnovum.com)
Go to the website of the monastery
Holy Trinity Convent in Gustinya
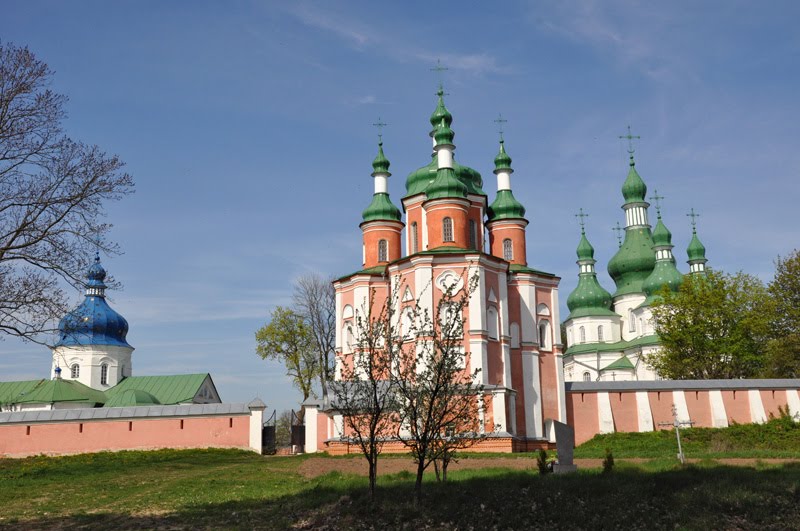
The Gustinya Holy Trinity Convent was founded in 1600 by monk Joasaph (from the Caves monastery in Kiev) in the lands of princes Vyshnevetsky. For the location of the monastery, an island with a dense forest was chosen. The island lays in the river Uday. A difficult, swampy terrain protected the monastry and the fortifications -a moat and walls- added to the strategic importance. It was used as a rebel base during the popular uprising against the nobility, resulting in its destruction. A metropolitan from Kiev -P. Mogila- took it upon himself to revive the monastery in 1639. Later it came under the care of the Ukrainian hetman.
On the territory are the white stone five-domed Holy Trinity Cathedral (1672-76) in Baroque style, founded by hetman Ivan Samoilovich, the refectory Resurrection (former Assumption) Church (1695), erected by the means of Hetman Ivan Mazepa, and the soft-pink coloured Saints Peter and Paul Church (1693 -1708) with five domes.
During Catherine II's reign the monastery was closed, but half a century later by means of Prince Nikolai Repnin (buried in the Church of the Resurrection), it was newly restored. In the monastery the Gustynsky Chronicle (1600-40) was founded - the first general work on the history of Ukraine, connecting the secular and hagiographical history of Russia. Taras Shevchenko visited this place.
Guided tours, clothing, attendees should be consistent with the requirements of the Orthodox churches. (doroga.ua)
Go to the website of the monastery
Ladansky Pokrovsky monastery near Priluk
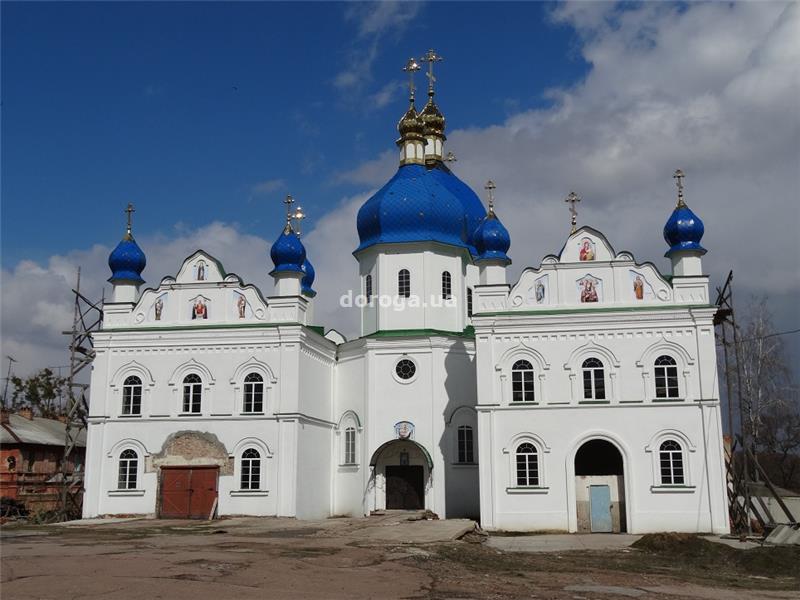
The Ladansky Pokrovsky monastery near the town of Priluk was founded in 1600 by Kiev monk Yefimov, at the same time as the monastery at Gustinya was founded. Originally the monastery was called Podgoskim. Princess R. Vishnevetskaya (Mogilyanka) helped the construction of the monastery. After a fire in 1753, the monastery was quickly revived. The first stone building was built in 1763; the Church of the Blessed Virgin Mary. In the second half of the 19th century, St. Basil's Cathedral and Voznesenskaya (Mykolaiv) church were built. During Soviet times, the territory of the monastery housed the Ladansk labor commune for homeless children, and later a factory for making fire-fighting equipment. Currently, St. Basil's Cathedral is restored on the premises of the factory. (doroga.ua)
Saint Nicholas Monastery near Baturin

The Krupitsky St. Nicholas Monastery near the town of Baturin, was founded probably before the Mongol invasion. It is believed that the first church was built on the site where the icon of St. Nicholas appeared (which is the current territory of the monastery). According to legend, Krupitsky became known after years of Mongol siege. The monks were rescued from starvation due to wake up to the sky rump.
In the 17th century, the monastery was revived as the monastery was under the auspices of the Ukrainian hetman and Russian tsars. It was burned during the massacre of Baturin in 1708, but soon after it was rebuilt. In 1922, the monastery was closed and all the buildings were demolished. In 1999, a new phase of revival began, and the miraculous icon of St. Nicholas -which was lost and found again by accident- was returned to the temple. (doroga.ua)
Saint Nicholas Monastery in Rykhly
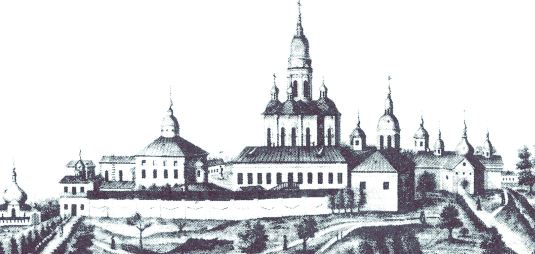
Outside the village of Rykhly, in a beautiful setting between forests lies the deserted Saint Nicholas Monastery from the 17th century. It had been long known for its shrines and treasures in the Polesie region. During summers, you can visit the caves and after that take a refreshing swim in the clear lakes of Koropschiny.
The monastery was founded in 1666 by Chernigov colonel V. Mnohohrishny. In 1757, the small St. Nicholas church was built. From 1754 to 1760, the five-domed Nicholas Cathedral was constructed and from 1767 -at the expense of Hetman Samoilovich- the John the Baptist church with bell tower and gates was erected.
Kachenovsky, being the churchwarden of the monastery, made the monastery beautiful and rich. In 1749, he presented the monastery with a unique ark - the tabernacle. Until 1922, the ark was on the high altar of the monastery, its artistic perfection amazed anyone who laid eyes upon it. After 1922 it was transferred to the Chernihiv State Museum.
Witnesses say, that the Ryhlovsky monastery was a real gem in the Seversky region. It could be seen from afar, and the bells were heard from dozens of miles around. Once, the monastery with its fields, orchards and forests covered over 30 hectares, more than 300 monks and novices worked for the glory of God, five churches were built and even a cave complex was established. Today, it is hard to believe the monastery was that beautiful, because now only the ruins of the court yard, the cells and monastery walls are left. In December 1922, the monastery was officially closed and during the 1930s it began to erode. The stormy twentieth century only left some ruins of the once magnificent monastery.
In 2006, the monastery regained its original status and work on its restoration started. (siver.org.ua)
BANDS AND SINGERS
Okean Elzy
Jamala
The Hardkiss
Tina Karol
Christina Solovy
Piccardysky Tertsiya
advertisement
Ruslana
Skryabin
Alyosha
Olexander Ponomarev
Zlata Ognevich
Onuka
advertisement
Antityla
Loboda
Irina Dumanskaya
Irina Fedishin
Vivienne Mort
Krykhitka Tsakhes
advertisement
S.K.A.Y.
Druha Rika
Boombox
Buv'ye
Lama
Platch Yeremy
advertisement
Voply Vidoplasova
T.N.M.K.
Tartak
Noomer 482
Braty Hadukyny
O. Torvald
advertisement
Bahroma
Epolets
Haidamaky
TIK
Ani Lorak






