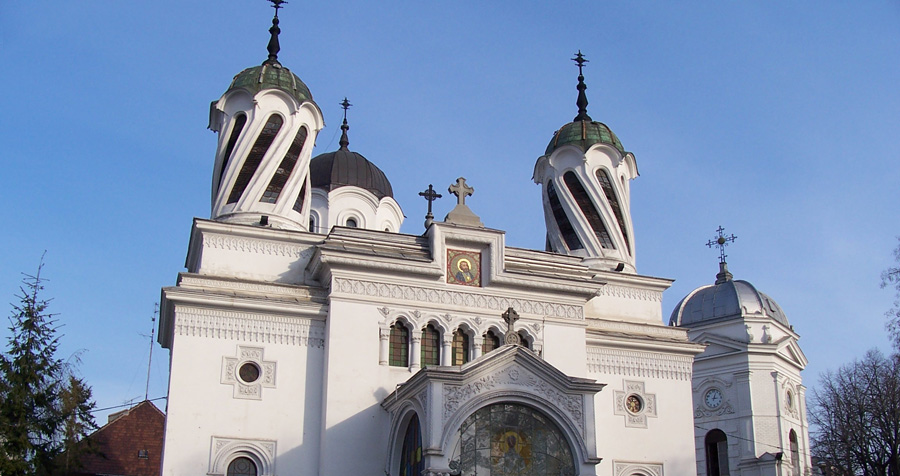
Saint Nicholas Cathedral
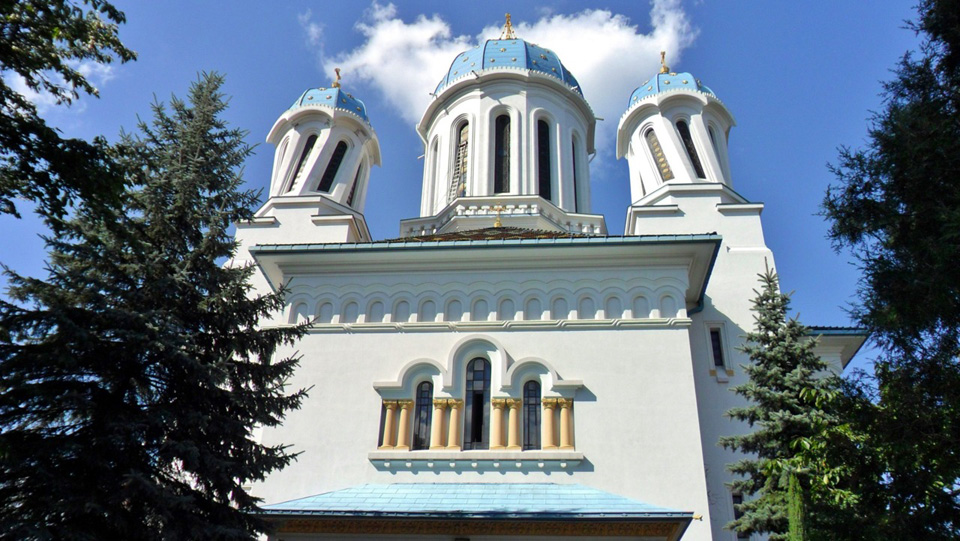
The majestic St. Nicholas Cathedral, standing at Chernivtsy's very center, is rightly considered the most original building of the town. Because of unusual architecture - small crooked cupolas 'leaning' towards the main dome - the temple is colloquially called 'the drunken church'. If you stare at it for a long time, you will begin to feel slightly inebriated. So, the St. Nicholas Cathedral can truly be called not only the most unique, but also the most mind-blowing sight of the Bukovina capital.
The St. Nicholas Church was built in the first half of the 20th century. At that time, close to where the temple was supposed to be raised, three cultic buildings (the ancient St. Nicholas cathedral (17th century), the Armenian Church and the Greek-Catholic Church) had already stood. And therefore, the architects had to think of an original architectural solution, which would single out the St. Nicholas Cathedral among the other temples.
The famous 16th century Assumption Church in the Romanian city of Curtea de Arges (burial vault of Romanian kings and recognized masterpiece of medieval architecture) served as the prototype for the Chernivtsi Cathedral. It is from this marvelous temple that the St. Nicholas Cathedral inherited its unique architectural characteristic: the peculiarly crooked small cupolas. The Romanian Cathedral has two, while the Chernivtsi Cathedral has four.
People immediately started to compose legends, trying to explain the unusual shape of the cupolas. It is said that temple's construction proceeded very slowly and was faced constantly with obstacles: the foundation would crack, brickwork wouldn't go well, construction materials would disappear... Then, the architects decided to offer a sacrifice to the future temple and bricked up a young girl alive in its walls. Afterwards, as the legend has it, the problems stopped and soon the church was built. However, shortly, the cupolas of the St. Nicholas Cathedral were crooked from the pain and suffering, that the girl went through.
But, put the legends aside, the temple's corner cupolas' crooked shape is explained by the high inclined windows of the bell tower. Believers have their own version, though: they are sure that in this way the architects embodied the idea of Orthodox believers' bow to Christ.
One way or the other, the St. Nicholas Cathedral will not only strike you with its peculiar appearance. Its luxurious interior is also worth to admire: the original iconostasis made by Romanian craftsmen, beautiful stained-glass windows, luxurious paintings on the gilt vaults... In Soviet times (contrary to other religious buildings that were destroyed or closed) the St. Nicholas Cathedral continued to function and therefore, its unique interior is perfectly preserved. (discover-ukraine.info)
Church of Saint Paraskeva of Serbia
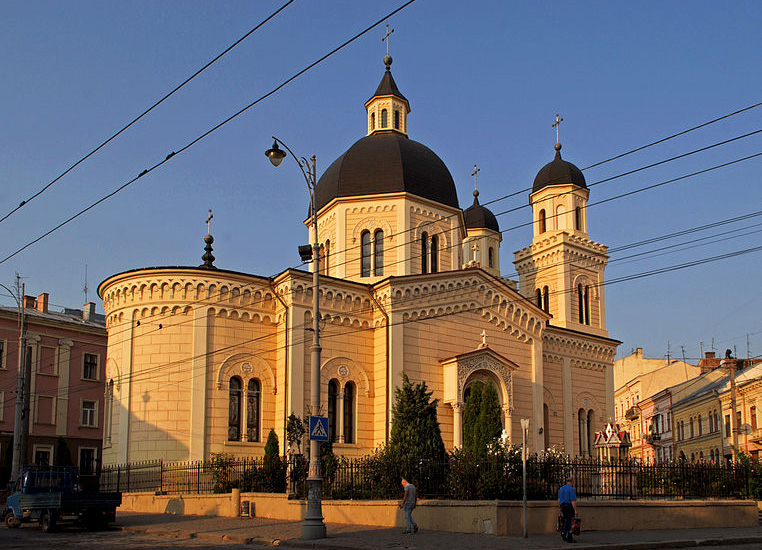
Church of Saint Paraskeva of Serbia is one of the most beautiful religious buildings in Chernivtsy. Its construction began in 1884, to replace the old wooden church, that stood on the opposite side. Now, in its place stands a cross. The local architect A. Pavlovsky was responsible for its construction.
During Soviet times the church was closed. Since 1992 the church acquired the status of temporary cathedral. Today, in the church of St. Paraskeva services are being held frequently. On Sundays three consecutive services are being held. At the church is also a Sunday school, where all children can take lessons in religion, artistic expression, church music and drawing. (oteli.net.ua)
Church of the Exaltation of the Holy Cross
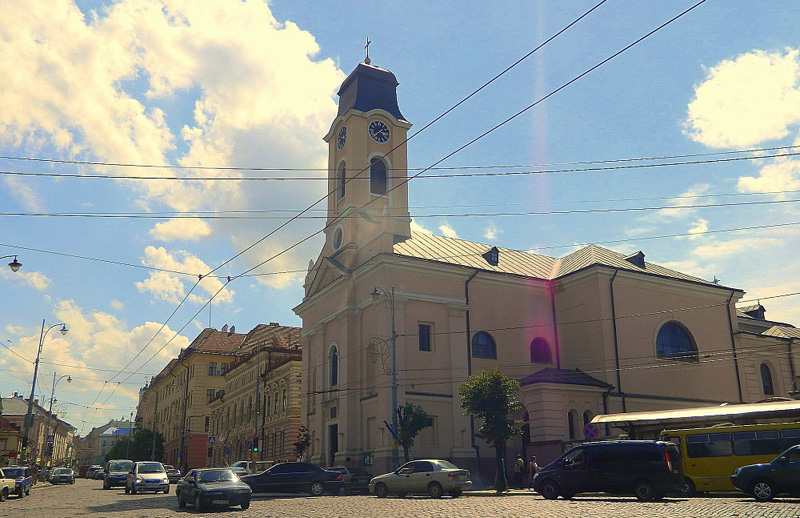
In 1778, construction of the Roman-Catholic church, that later would become the Church of the Exaltation of the Holy Cross, started. This first Roman-Catholic church in Chernivtsy was built by Austrian catholic soldiers. The church with bell tower was made of wood. But in 1786, during his visit to Chernivtsy, the Austrian Emperor Joseph II chose a site for a stone church. The Roman Catholic Church of the Exaltation of the Holy Cross was the first stone church in the center of Chernivtsy. Construction began in 1787. The emperor spared no expense for construction. Building the church took a very long time: 27 years. Because of a faulty design the tower fell twice during construction. In 1814 construction was finally completed. Apart from the Roman Catholics, Greek and Armenians Catholics used the church for worship, until they had their own churches.
In 1861, the church burned in a big fire. Especially the front part was badly damaged. In 1866, the church was restored and the church organ was installed. In the 1970s this organ came in third as having the best sound in Europe. First place was for a church in Vienna, second a church in Paris. Today, service is being held while this organ plays. For a long time the Catholic Church with its tall steeple was a dominant sight in the Chernivtsy skyline. The tower itself was used as an observation post for the early detection of fires.
The temple was built in Jesuit style, after the Church of Rome. Paintwork, sculptures and details are done in this style. You can also find a lot of baroque motifs. Frescoes on the walls and ceiling are full of stylized floral motifs that symbolize the eternal tree, the tree of life. In the church are seven neo-Gothic altars.
In 1910, there were 23,000 Catholics in Chernivtsy, 27% of the population. After World War II, when most Germans and Poles left Bukovina, only 2,000 Catholics remained. However, the church kept functioning during the Soviet period. That is why the original interior is preserved.
Today, the church is used by a small Polish community. Service in the church is held in Polish, Ukrainian and German. On Thursdays there is a service for the Austrian and German community.
Many items (sculptures of saints, icons, prayer books) here come from other churches and cathedrals that were closed during Soviet times, in particular from the Jesuit Church of the Assumption of the Heart of Jesus (in 1963). On the side walls of the Roman Catholic church is the oldest preserved in the Western Ukraine sundial. It is said that one of the Austrian monasteries handed it to the Church of the Exaltation of the Holy Cross for safekeeping. It still shows its Viennese history. (autoluxe.com.ua)
Armenian Church
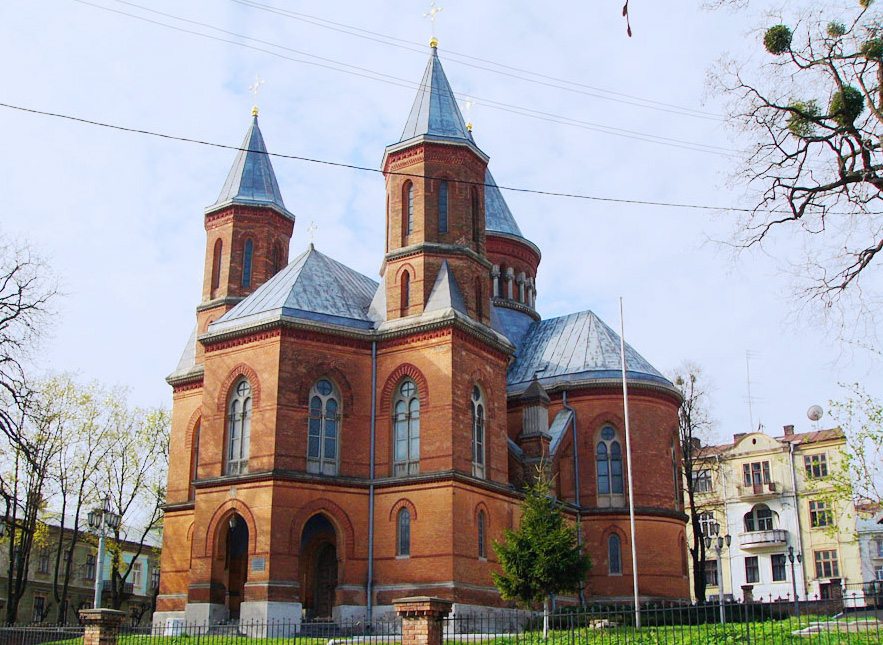
This church is not only interesting from the construction point of view, but it has its own organ hall. The construction of the church took six years. The church was designed by the Czech architect Joseph Glavka, who is also known for building the Chernovtsy state university. He succeeded in combining Gothic and Byzantine elements, that used to be the most prevalent in Armenian religious architecture. The shape of the Armenian church resembles the Latin cross. The temple altar is rounded a in semicircle, the main entrance has a triangular protrusion. The image of the facade is completed by two bell towers.
The decision regarding the construction of the Armenian church was made in 1865. First a construction committee was assembled with several landowners as its members. The members of the committee asked the Armenians all over the world to help with the construction. The Armenians agreed to help and the project could be funded. One of the sponsors was the Austrian Cesar Franz Joseph, which was unprecedented for any other church in the Bukovina region. The construction site was assigned to be within the city limits. After the building was completed, the church was consecrated with the names of Apostles Peter and Paul in the autumn of 1875. The plan was initially not to just build the church for services, but also to be a place for uniting the Armenian community. There was also a parochial school.
Until 1940, the Armenian church functioned on a regular basis, but after the catholic community was destroyed, the church was closed as well. A lot of Armenians were repressed or imprisoned by the Soviet regime. The empty building with its excellent acoustics was noticed by the local philharmonic hall. The church was previously used for choral performances.
In 1992, a chamber organ music hall was opened in the Armenian church. It is still operating and audiences can enjoy performances by local and international musicians. (ua-travelling.com)
Church of the Heart of Jesus
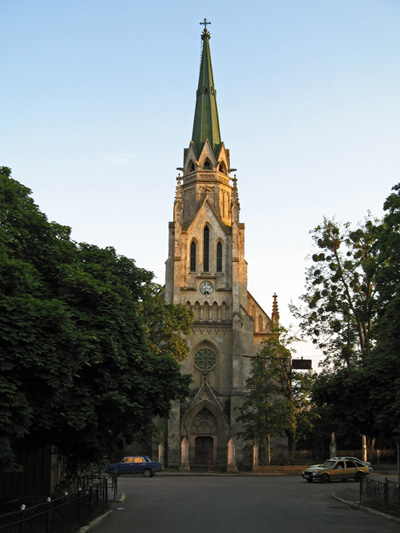
One of the unique buildings in the city is the Jesuit church, located at the former Ferdinand Square. This square was built in the late 19th century by engineer Ludwig West. The Church of the Heart of Jesus Christ was the first building at that square at that time. During the 1880s, missionaries from the Society of Jesus arrived in Chernivtsy. In 1891, the communal city council donated a piece of land at the square to the fathers of the Jesuits. The City Council had an agreement with the initiator of the construction, Superior Eberhardt, prior of the Jesuit monastery, that the new church might be built by representatives of different confessions. In June 1891 was the official laying of the cornerstone. In spring 1894, the Gothic tower stood 60 meters tall, for everyone to see.
The architect of the church, and also of the neighboring monastery, was the director of the State Imperial-Royal Industrial School, Joseph Lyajtsner. Inside, the church is 26 m long and 14 m high. Until now, the original floor still remains, made of beautiful mosaic tiles. The stained glass windows are impressive and were made in the Czech city of Grotto. On October 25th of 1894, the Archbishop of Moravia consecrated the Church of the Heart of Jesus in the presence of tens of thousands of people, who came from all parts of Bukovina and neighboring Galicia.
The church was open during the first years under Soviet rule, but in the late 1950's it was closed and turned into an archive. The church was one of the best examples of Gothic churches in Central and Eastern Europe. The interior of the church (including the organ) was destroyed during Soviet times. The masses were conducted with the majestic sounds of the organ. Today, services are being held every Sunday at 7 p.m. in the room of the College of Arts (the former monastery). Nowadays, the church community and volunteers are doing their best raising funds for the church's renovation. (www.littleparis.in.ua)
Cathedral of the Holy Spirit
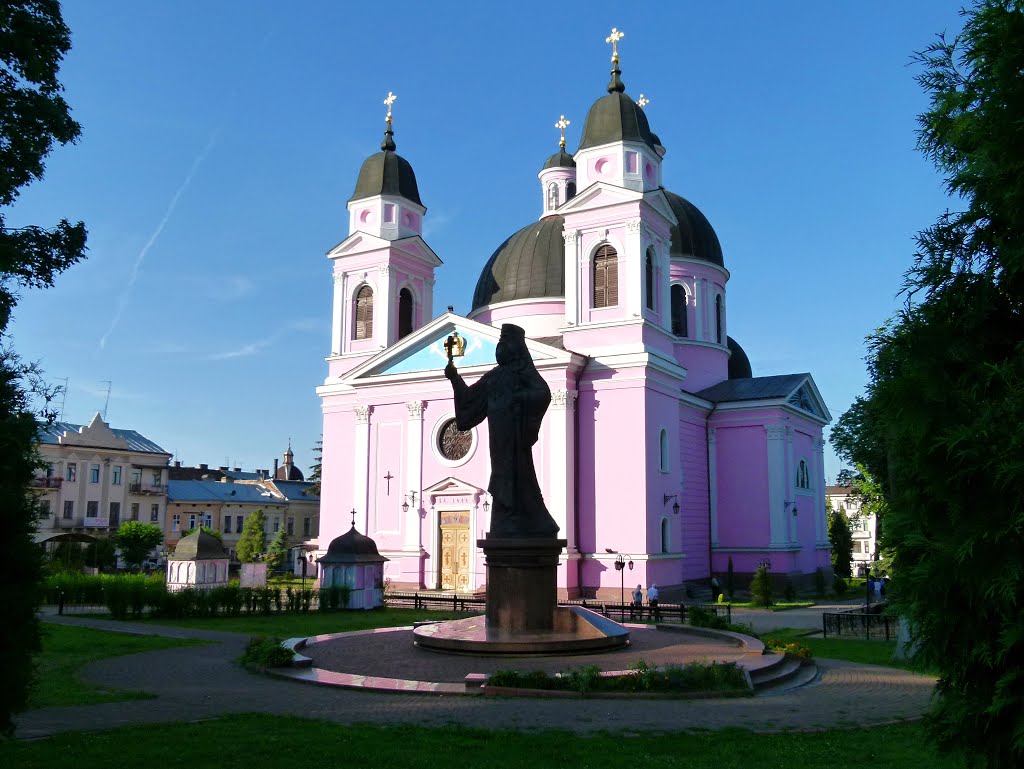
On February 18, 1834, Emperor Franz I received a petition asking him permission for building a church in the centre of the city. Unfortunately, permission wasn’t given. On June 20, 1843 an imperial decree was issued that did allow the construction of the cathedral. The Cathedral of the Holy Spirit was built in twenty years; from 1844 until 1864. The building plan was drawn up by architect Anton Roll and engineer A. Marin.
The main cathedral of the Bukovinian Orthodox Metropolis was financed by the Orthodox Religious Fund. The facility was built in the classicism style. The interior was painted by Viennese artists under direction of Karl Jobst. In late spring of 1862, the bells were delivered and installed, made in Kalush. From archival sources, we also know the names of the mason masters, who built the church: Anton Fial and Joghann Urban. The cathedral’s crypt was the (almost) last resting place of the founder, Metropolitan Y. Hakman.
The bishop bequeathed a significant amount of money for building a stone church in his native town of Vaslovivtsi. He donated money annually to people in need. Due to this fact, the City Council decided to reward the bishop by renaming Isabella Street near the cathedral into Bishop Hakman Street. Hakman's ashes were moved from the crypt to the new cemetery. During Soviet times, the church was used as a warehouse and as an art gallery. During that period, the polychrome painting of the first tier and the iconostasis were lost. In 1999, the Cathedral of the Holy Spirit was returned to the church community. (www.littleparis.in.ua)
The wooden church of Saint Nicholas
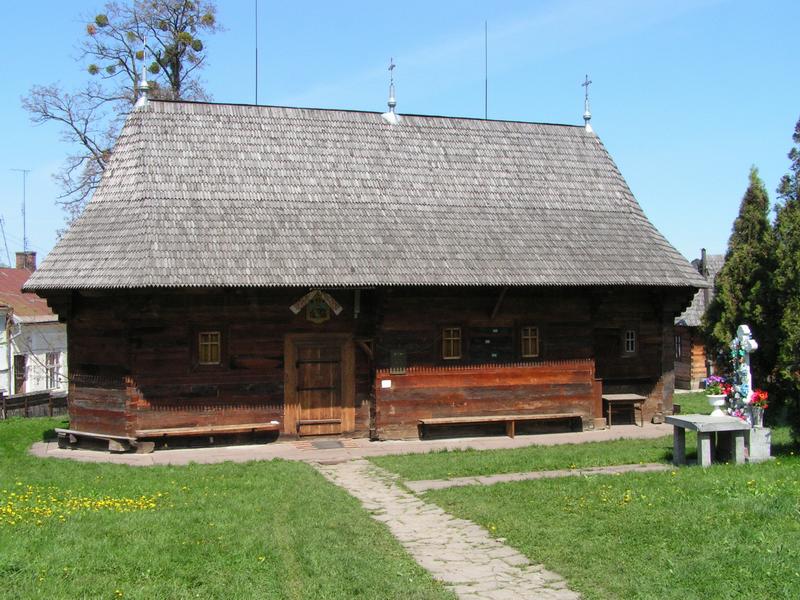
Of all the ancient churches from the Moldovan-Turkish period, still in their original places, only the wooden church of Saint Nicholas remains. It was built in 1607 on the outskirts of the city near the 'road of bitterness'. The building style is characterized as 'Khatha', typical for the Bukovina region in those days. The church has one level and no dome. The wooden walls are oak, the roof is covered with shingles and three iron crosses stand on top of the roof. The original wooden belfry (with three bells) was replaced by a stone bell tower that still stands today.
In urban legends the church was called 'the Cossack's church'. Apparently, hetman Petro Sagaidachny prayed here several times during the Khotyn war in 1621 and Ivan Mazepa after the Battle of Poltava in 1709. It is also said that the funeral of Bogdan Khmelnitsky's son happened here. (www.trip.cv.ua)
Assumption of the Virgin Catholic Church
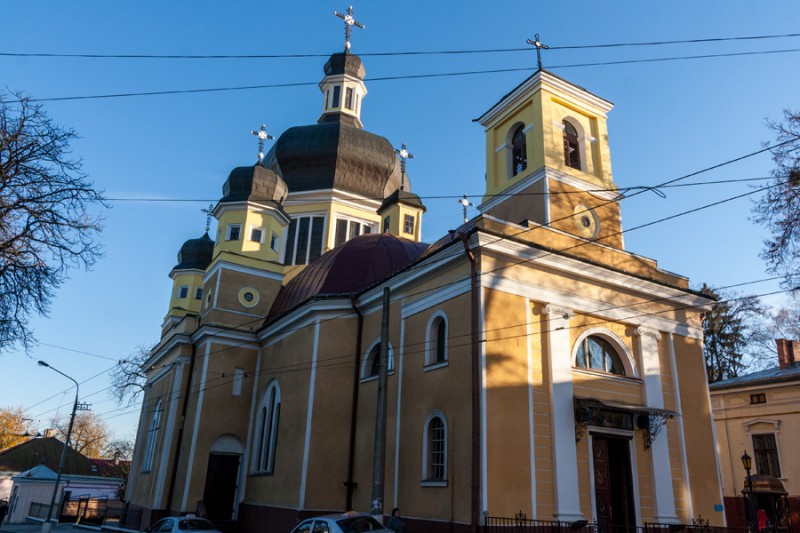
The first stone Greek-Catholic church was called the Russian church in Austrian times. The Assumption Church was built in Empire style on the initiative of the wealthy T. Turku, and was consecrated in honor of St. Tadeo.
At first the Greek-Catholic community prayed in the Roman-Catholic Church of the Exaltation of the Holy Cross. In 1820, the catholic church was built on a site, to the east of the market square. A little over a year, on the 10th of June 1821, the Greek Catholics entered their new church.
Standing for over a century, the church was essentially built in the Ukrainian Baroque style by the famous scholar and politician Vladimir Zalozetsky. In 1937, the church was rebuilt in Baroque style by Zalozetsky, consecrated in honor of the Assumption of the Virgin Mary. Magnificent carved iconostasis, created by Italian craftsmen are still preserved. In Soviet times the building was used for storage of chemicals. The Assumption Cathedral returned to the Greek-Catholic community in 1990. The main shrine is the miraculous icon of the Mother of God of Chernivtsi 'Hope lost hope'. (gorko.in.ua)
Lutheran Church
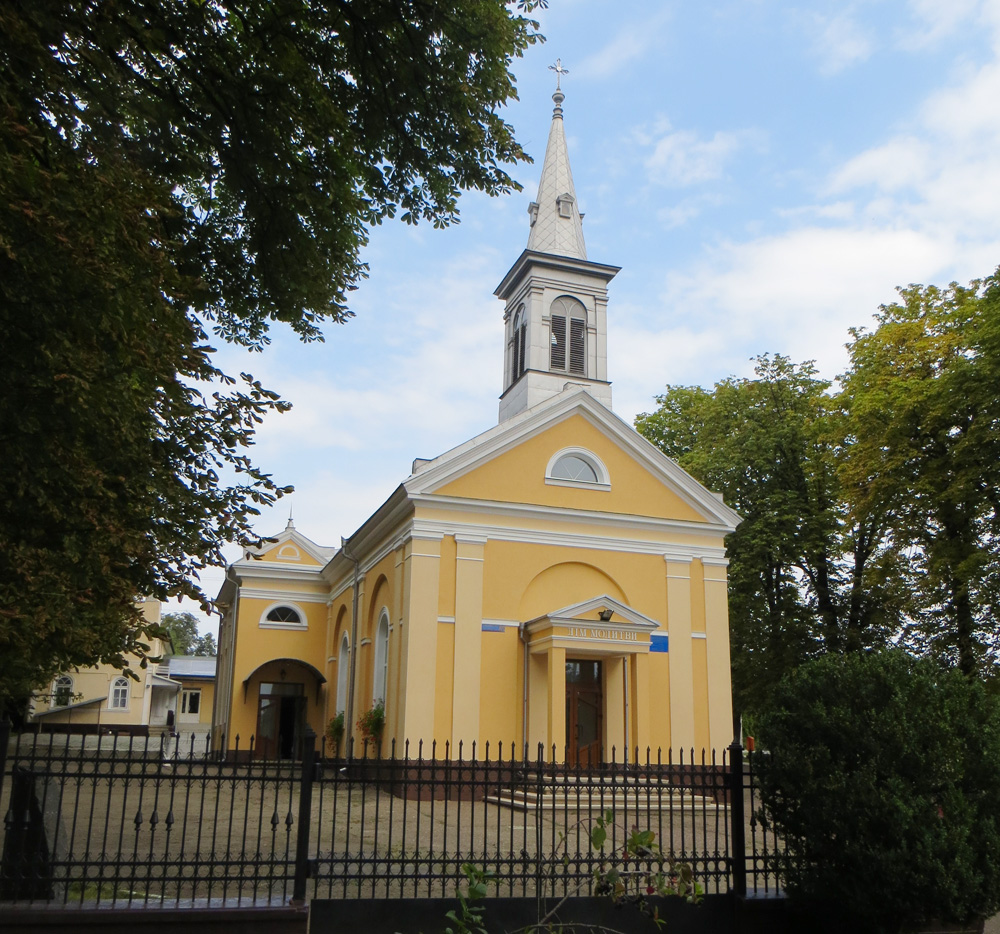
Church of Saint Anna
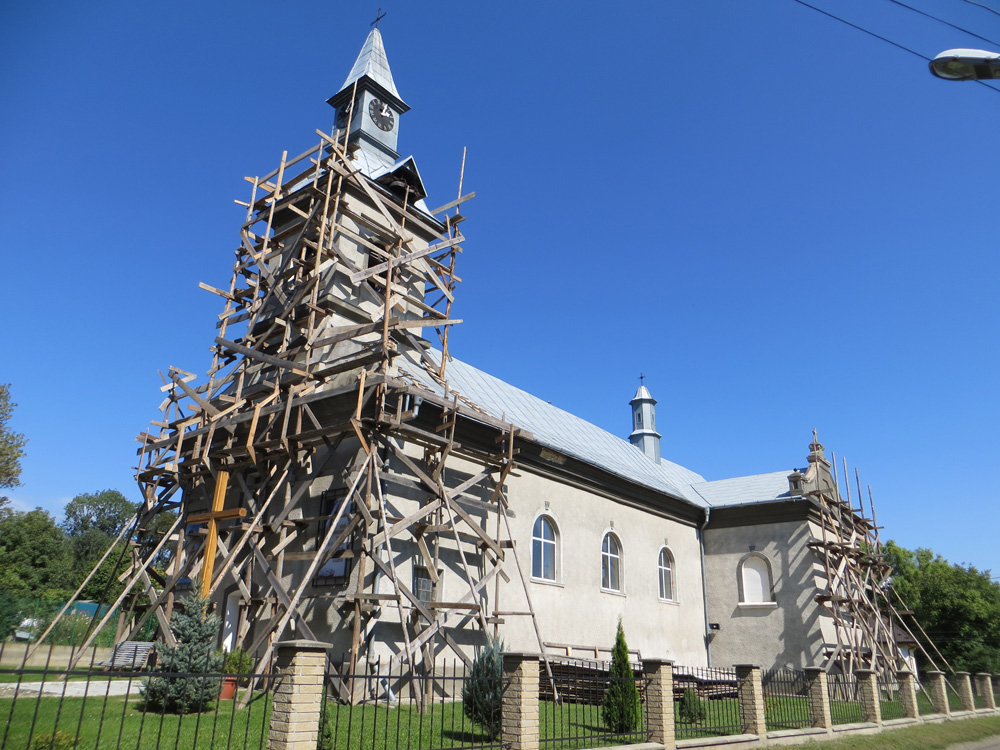
Church of St. Nicholas (Sadhora district)
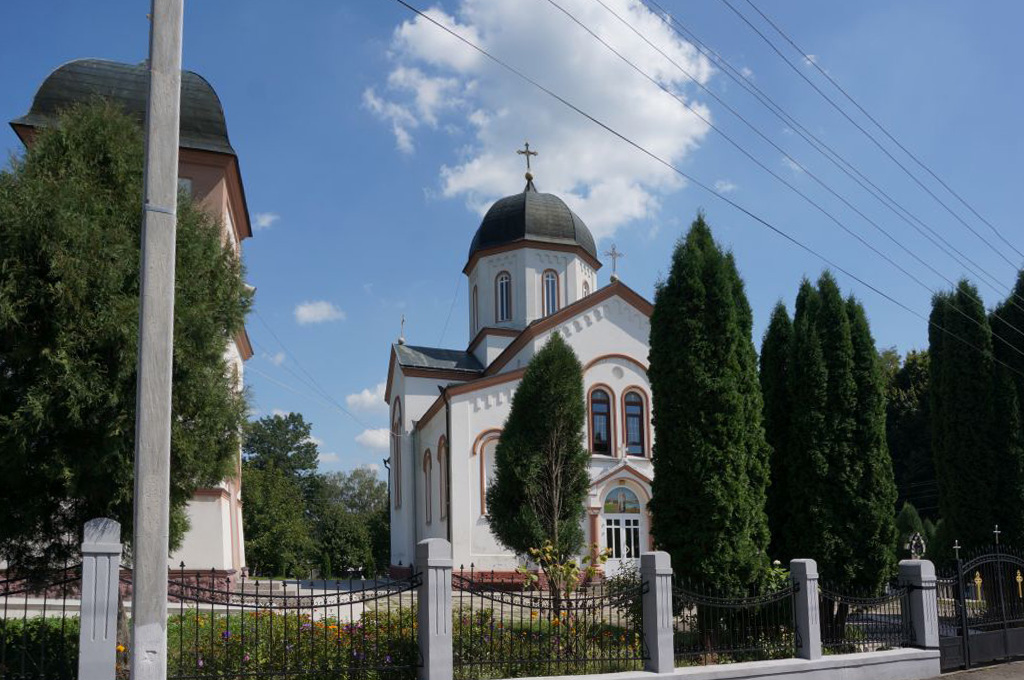
Church of Saint Nicholas (Tkachuk street)
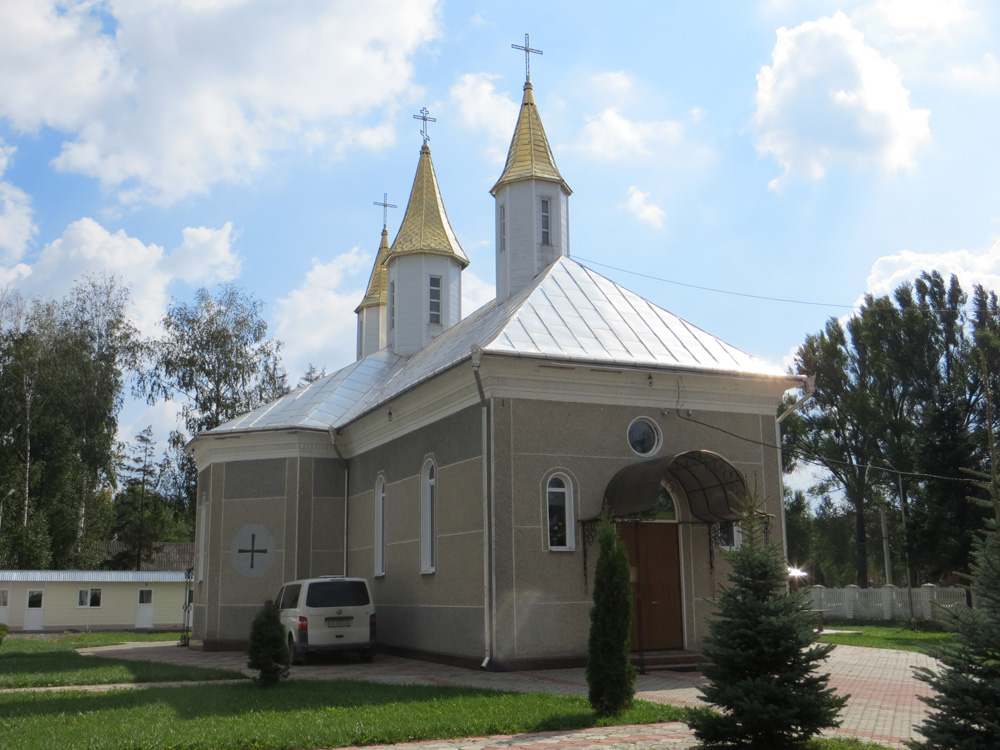
Monastery for men 'Gorecha'
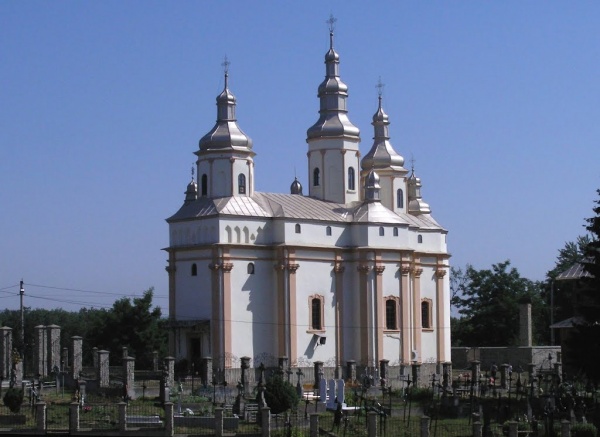
The monastery was founded in 1712 by an unknown monk-hermit on the outskirts of Chernivtsy, in the Principality of Moldavia. One of the first builders of the monastery, Anthony (Putnyansky Chernov), became the Orthodox hierarch. Being the boss, he built (in 1730) in memory of his time with the brethren, a wooden church and cells for monks, and he donated (together with his brother Sylvester) a piece of land in Chernivtsi.
The monk Joanniky was the first known abbot (around 1737). The 'golden age' of the monastery happened when his successor, abbot Artemon (Kinitskim), was in charge. Since the early 1740s, the monastery significantly improved its financial situation. 'Gorecha' had huge landholdings around the convent and land in different parts of Chernivtsy, a mill, dams et cetera.
With accumulated resources and with the support of influential people, construction of the Church of the Nativity of the Blessed Virgin began. The new stone church was built on the site of the old (wooden) one. Among its founders were many famous people, like Jacob Putnyansky and Gabriel Kallimako from Moldova, Moldovan ruler Gregory Ghica III and Russian Empress Catherine II. In 1767, construction was completed and the church was consecrated.
The new church was built in the Baroque style, with Ukrainian and Moldovan architectural traditions. Also defense features were constructed, like massive external walls (1.5 m), a defensive gallery at the second tier with narrow windows. Also, a wooden belfry was built. The brass bell itself was casted at the monastery of Sadagurksy, by order of abbot Artemon (1773-1774).
The closing of the monastery
After the annexation of the western part of Bukovina by the Habsburg monarchy, secularization of monastic estates began. Despite the protests by Artemon Kinitsky, from 1783 the monastery could only exist through donations. Because of this, the abbot left the monastery to his disciple Theophylact Stefanovic, and he moved to the Dragomirnsky monastery, and after that to Moldova. In August that year, because of 'the Spiritual regulations' by Emperor Joseph II, the monastery lost even the status of 'monastery' (the majority of monasteries in the Duchy of Bukovina also did). The 12 monks living there, were allowed to live in the monastery for some time.
Having exhausted all the possibilities to save the monastery, Theophylact together with his brothers left the monastery in the autumn of 1784. The monastery's treasury, precious icons, clothing, books, letters and all property went to Moldova.
What happened next
After the abolishment of the monastery, the Church of the Nativity of the Blessed Virgin Mary received the status of 'parish'. In 1823, Russian Emperor Alexander I, who was in Chernivtsy for a five day visit, also visited the monastery and the church. The emperor decided to go on foot to 'Gorecha' without his escorte. On the way, he was stopped by security (always when Austrian or Russian emperors would visit, the city would be almost entirely sealed off) who wanted to know who he was.
At the church he was attacked by the caretaker's dogs. He defended himself with a stick, that he pulled out of the fence. This stick is now kept in the church as a relic. After having prayed in the church, Alexander talked with the priest Theodore Suhopanom, received his blessing and made a donation to the church.
During the First World War, the Austrian authorities, who had the urgent need for non-ferrous metals, commandeered the old monastery bells to send them to a facility in Hungary. The territory of the monastery was part of the line of defense of the Austrian army. That is why virtually all the structures were destroyed. Only the church survived, though badly damaged. Its walls were literally riddled with bullets and shells.
After the war, the church was renovated and expanded to be used again as a parish.
Life in the monastery
In 1995, it was decided to restore the Gorecha monastery. On November 22 1996, the restored and updated monastery was inaugurated. The monastery consists of the Church of the Nativity of the Blessed Virgin Mary, the bell tower, two buildings for the brethren and buildings for different purposes (shed, stables, etc). Outside the monastery is the parish house. 3.2 hectares of land are at the monastery's disposal, as are 8 hectares of arable lands in the village of Magala.
Under the direction of archimandrite Benjamin Voloshchuk, eight monks and a few novices work there today.
The monastery's relics
The Gorecha monastery is rich in relics. In the monastery are kept pieces of holy relics of: the Great Martyrs Barbara, George, Panteleimon, John the New Suchavskogo (patron of Bukovina), Eleutherius, Vladimir, Saints Basil the Great, Nicholas, Spyridon, Ambrose, Filaret of Moscow, Andrew, reverends Sergius of Radonezh, Seraphim of Sarov, Silouan, Isaac the Syrian and Saint reverend of Kiev-Pechersk. In addition, there is a piece of the Holy Cross, a stone from the Life-giving of the Holy Sepulchre, the stone from the foot of Golgotha, Oak of Mamre and many other holy artifacts. (uk.wikipedia.org)
Women's Monastery of the Holy Presentation
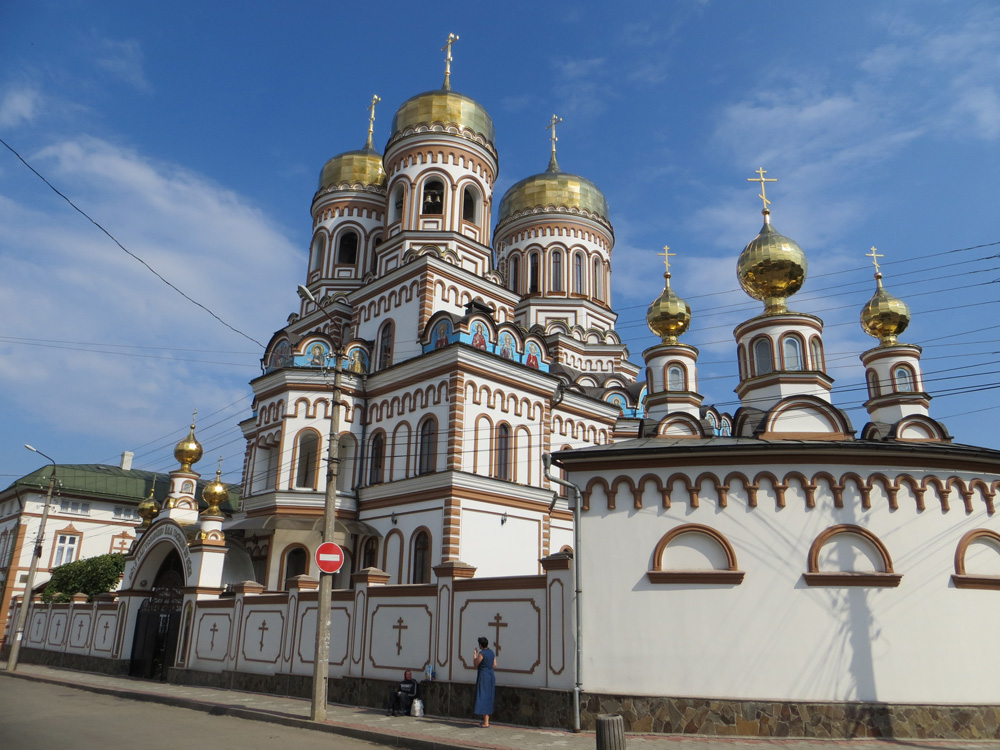
The monastery was founded in the early 20th century on the corner of Bukovina street and Karmelyuk street. The main purpose of the monastery was to take care of the sick and the needy. The nuns helped and cared for children in orphanages. The monastery was closed in 1960. The government appropriated the buildings of the monastery and the sisters had to move to the Khreschetytska monastery. Two years later, the monastery was entirely shut down.
The nunnery was restored in 1994 after the presidential decree, that religious property should be returned to religious organizations. In the courtyard of the monastery, a new Holy Trinity Cathedral with an underground church of St. John Kuschnika was built. In the underground church relics are kept, like pieces of bones of martyrs Hozevitskih and reverend Kuksha the New and other saints, as well as a large oak cross, consecrated in Jerusalem, and icons. (uk.wikipedia.org)
Reformed synagogue 'Temple'
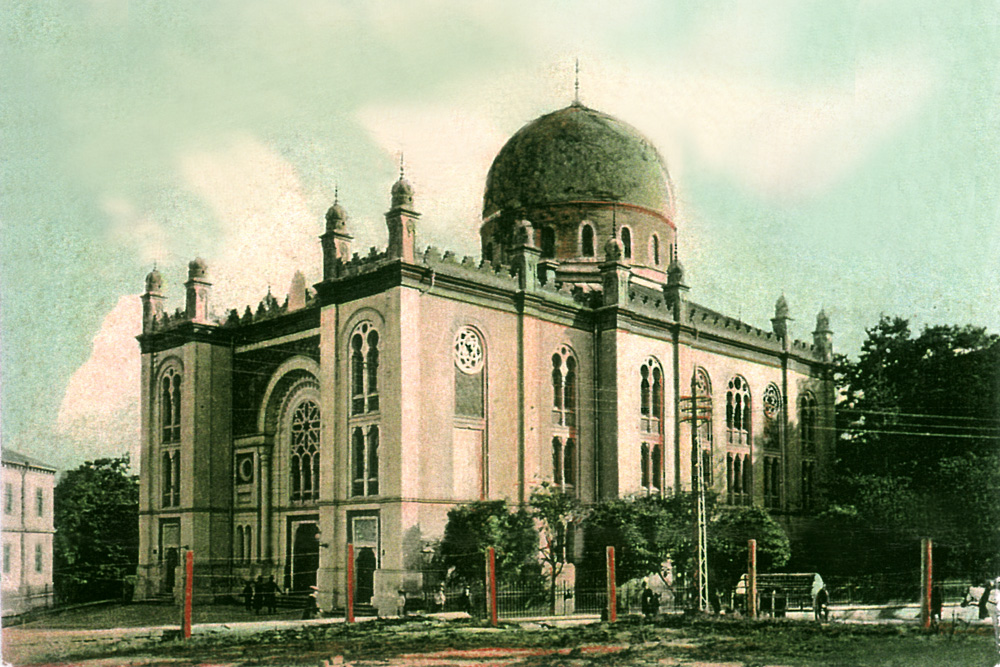
Because of the conflict in the Jewish community, the reformists decided to build their own synagogue, 'Temple', i.e. 'The Temple'. The partnership for the construction of the Jewish Temple was founded in 1872, on initiative of the wealthy philanthropist Henry Wagner. The Building Committee were prominent members of the community: David Rothenberg, Naftali Tittinger David Tittinger, Heinrich Wagner, president of the Bar Association Dr. Heinrich Kessler, Vice Mayor Dr. Atlas, and representatives of many wealthy Jewish families. The widow of industrialist M. Tsukera, Amalia Zucker, donated land for the construction of the 'Temple'.
This project was developed by architect Julian Zaharevich from Lviv in cooperation architect Antonio Fiala and Johann Gregor from Chernivtsy. It was an expressive building in the style of historicism: in the eclectic style that combined elements from the Renaissance and Gothic periods with Moorish motifs. The decoration of the temple was done by Wilhelm Regensreyfa (1833-1902), who headed the Building Committee. He brought the silver lamps from different cities, studied similar buildings and attracted the best craftsmen and artists from Vienna and the Czech Republic.
The corner stone was laid by the Chief Rabbi Dr. Igel and Bukovina Orthodox Archbishop Dr. Eugene Hakman.
The temple was built on charitable donations. In May 1873, the foundation was completed. However, after this the construction slowed down. The initial draft was amended, adding a majestic dome, but this greatly increased the costs. Construction was suspended. Only the largest donation, made G. Vagnerom, made it possible to complete the 'Temple'.
The temple was inaugurated on September 4, 1877. It is located at the intersection of Tempelgasse and Karolinengasse. Its appearance, monumental. Through the main entrance for men you would find yourself in the lobby (for women there were two separate side entrances). A commemorative plaque with a list of 100 benefactors was placed in the lobby. Among them were representatives of the most honorable, respected families in the city. From the vestibule, three doors led into the main hall, richly painted and brightly lit. Light falls through the stained glass windows. Men were designated on either side of the central passage and along the side walls. Women sat on the two-tier balcony. Seats were made of oak and decorated with rich carvings. The walls were painted light blue. On a blue background a star shined in the golden dome. The 'Aron Kodesh', that could be closed with red velvet curtain with golden embroidery, held 60 Torah scrolls. In front of the 'Aron Kodesh' an eternal flame burned in a silver lamp.
The temple could accommodate 1,000 people. In winter, the service took place in a special room above the main entrance, the so-called 'Winterschule'.
In 1937, the church was renovated. In 1940, with the arrival of Soviets, the building was requisitioned by the community and was closed. In 1941, during the German-Romanian occupation, they tried to blow up the building and heavily damaged it. The interior decoration was destroyed and the covering of the dome was burnt, but the building itself survived. Nevertheless, during postwar years, the Temple was 'finished off': the dome was demolished and was replaced by a roof, the walls and interior were completely rebuilt. In 1959, the building was converted into a cinema. (www.jewbukovina.16mb.com)
Kornshil Synagoge
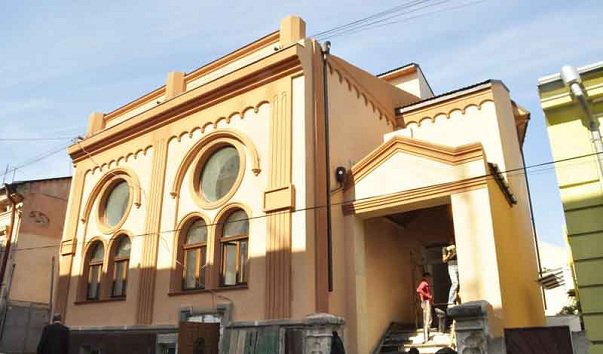
Synagogue Kornshil was built in neo-romanesque style during the late 19th century in honor of the families Mordko and Tauby Korn. The synagogue functioned until the start of World War II. From 1946, its premises had been used for other purposes for over 50 years. The building was reconstructed several times, the internal layout changed. In 2008, the synagogue was returned to the Jewish community and the building was restored.
During the repairs the building collapsed, leaving only a part of the facade standing. That is why the synagogue is almost completely rebuilt. The reconstruction was mainly financed by Aaron Mayberg, who used to live in Chernivtsy, hence the synagoge was named Yisrael and Zelda Mayberg.
In the synagogue is a 'mikvah', ready rooms for classes where people can study the Torah, a storage for kosher food and Judaica items, and a kosher cafe. At the synagogue is also a kindergarten called 'Chaya Mushka', a Jewish cultural center named 'Chabad'. (www.visacomtour.ru)
The Great Synagoge
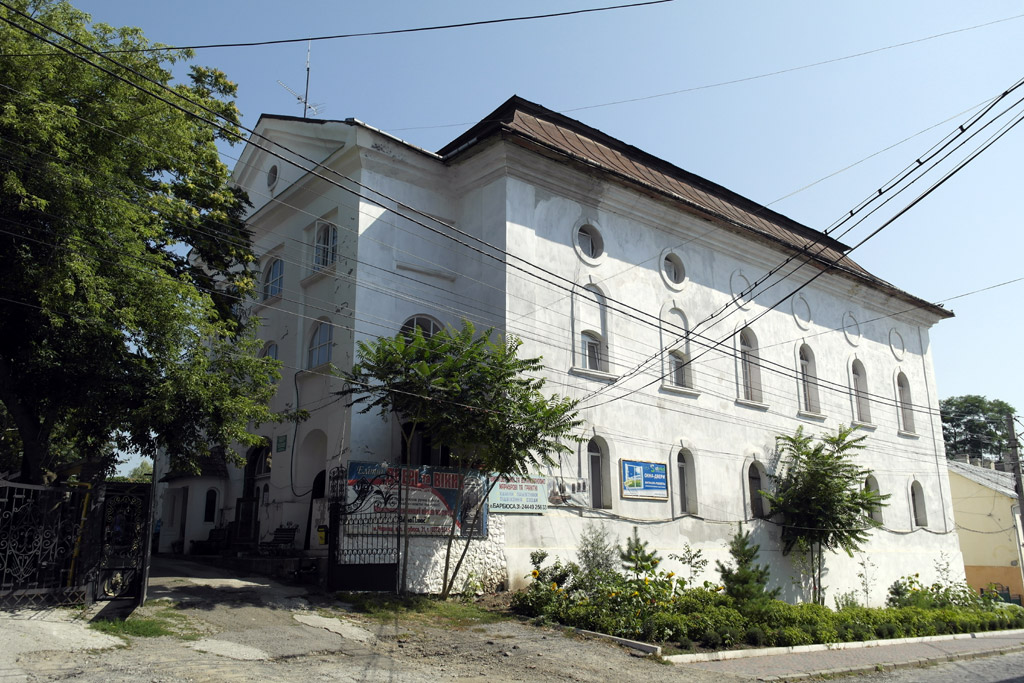
Until 1918 the street Henri Barbusse was called Synagogue. This street is located in the historical part of Chernivtsi and got its name from the synagogue, that already had been there since a long time. According to the Talmud, the construction of a synagogue should be in the center of Jewish settlements and as a rule, should be dominant in the surrounding area. However, the Catholic Church imposed certain restrictions: the synagogue could not be higher than the nearby houses and not be more richly decorated on the outside. This is why this synagoge is quite remarkable; it stands higher than the buildings in the neighborhood.
When Bukovina entered Austria, the Jewish community appealed to the court for recognition of their ownership of a piece of land where a new synagoge could be built. The building permit was obtained and in 1853 the construction of the synagogue was completed. The synagogue was the tallest building in the region. This new stone synagogue in Chernivtsi had been built on the site of the old wooden one.
When in 1865 this part of the city was destroyed by a terrible fire, the synagoge was the only building left standing. All the wooden houses were burned to the ground. Of course, this event gave rise to legends about the miraculous power of the Great Synagogue. Few people then thought about the real reason for its preservation.
The facade has no decorations or sculptures, because the Jewish dogma forbids to depict people and animals.(aeroluxe.com.ua)
Synagogue Beit Tfila Benjamin
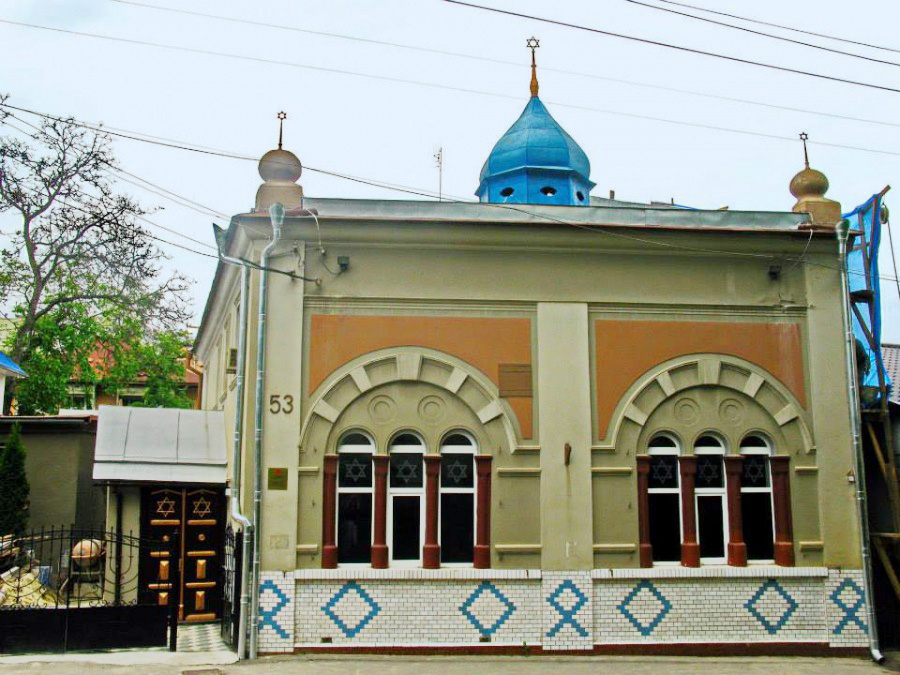
The Great Synagogue 'Beyt Tfila Benjamin' was built on Razboieni (currently L. Kobylitsy) street in 1923. Its full name is 'House of Prayer Benjamin, his wife Pesya Bailey and their son, Dr. Mordecai.' The land was donated to the synagogue by the Shapiros. Benjamin Shapiro was also treasurer of the committee for the construction of the building.
In 1938, a memorial plaque was put on the building with an inscription in German with Hebrew letters. This shows how the Chernivtsy Jews were assimilated in the German speaking culture, even under the Romanian government, which resisted German cultural influences.
The synagogue is relatively well preserved. Especially valuable are its interior paintings. After the Second World War (from 1959 to 1994) the interior of the synagogue was renovated. It was the only functioning synagogue in the city.
The murals cover practically the entire interior of the synagogue. The ceiling is decorated with a complex composition with twelve-ray stars. Each ray is inscribed with a drawing of one of the Zodiac signs and with the related month of the Jewish calendar. At the center of the star - a garland of 12 illustrations to each of the lines of Psalm 150 from the Book of Psalms of King David.
In the corners of the ceiling are four medallions with images of a lion, an eagle, a leopard and a deer. This illustrates the expression: 'Be strong, like a leopard, light as an eagle, nimble as a deer, powerful as a lion, and then you will be able to fulfill the will of your Father in heaven'. (www.jewbukovina.16mb.com)
Synagoge Beit Ares
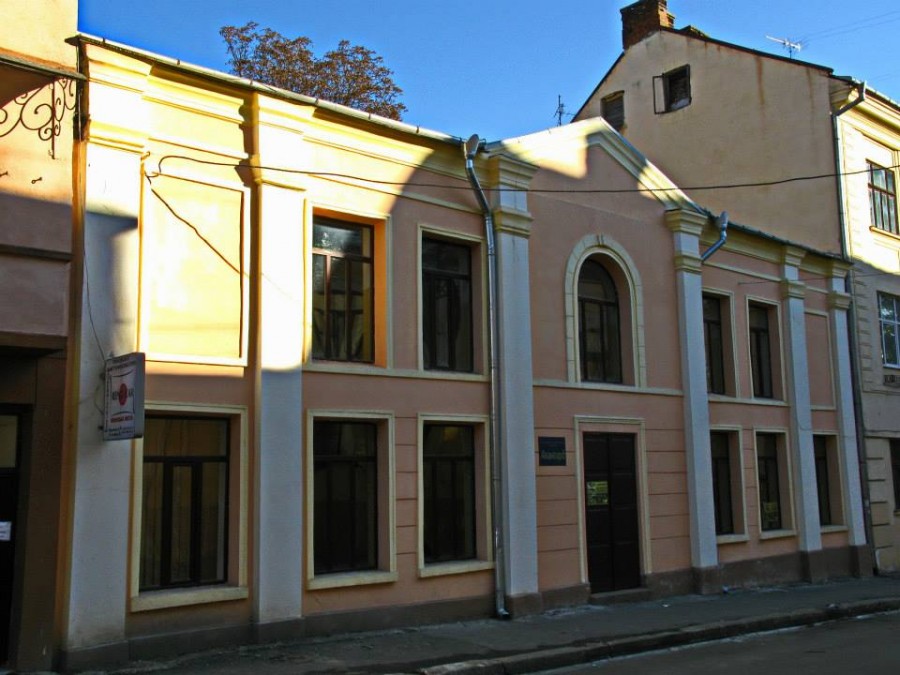
Choral Synagogue Beit Ares was built in the early 20th century in Moorish style. During its existence it has been subjected to significant renovations. After World War II it was closed and in 1952 it was converted into a sports hall. (aeroluxe.com.ua)
Catholic Chapel in Dubovtsy
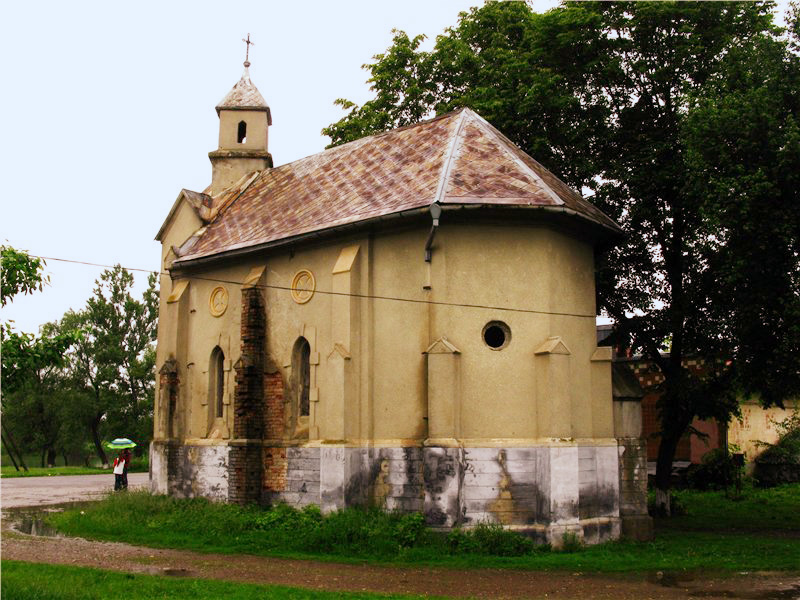
Catholic chapel church-chapel built by Shimonovic (although there is evidence that the church was built in the 18th century) stands in the center of the village of Dubovtsy. Unfortunately, it’s doors are closed. On the front of the church Simonovic’s coat of arms (two lions holding a crown) is cut in stone. The building does not appear on any list of architectural monuments and the local Roman-Catholic community no longer exists. Still, the building stands at the Central Street in Dubovtsy. (chernovtsy.glo.ua)
Khreschatytska Monastery of St. John the Theologian
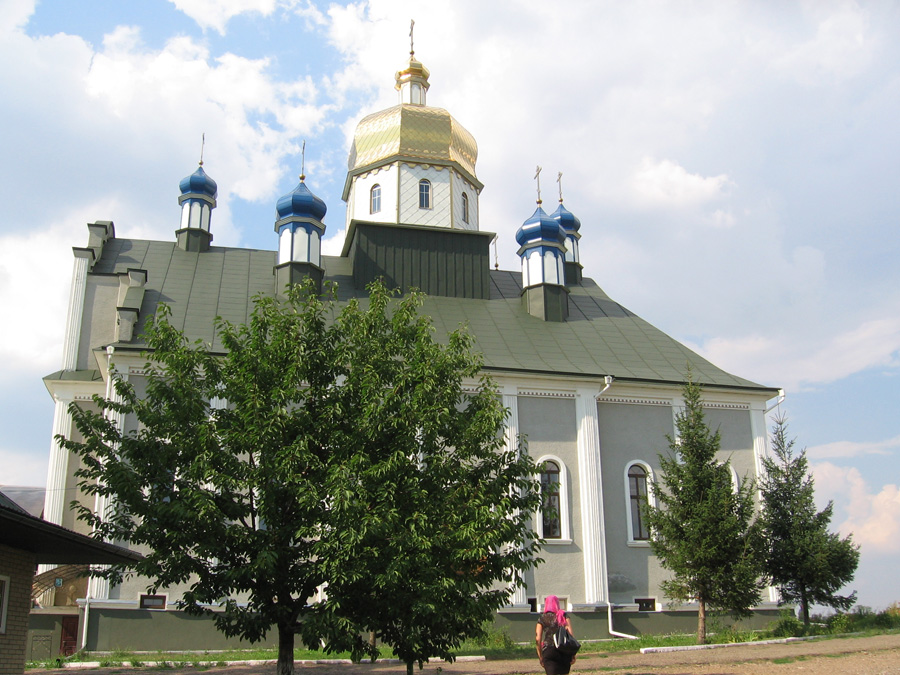
The Khreschatytska monastery is the oldest Orthodox monastery in the Bukovina region. It was founded in the 17th century by orthodox monks fleeing from the Manyavsky Greek-Catholic monastery in Galicia.
A legend tells about the night of the feast of St. John the Evangelist, when two mineral springs miraculously started glowing. This is where a cross was erected, after which the cave monastery was named. Later, a chapel with a belfry was built there. It is located on a high cliff above the Dniester, where tourists can have a breathtaking view of the surroundings. The monastery has two churches, one made of stone and a wooden one, and there is an ancient cave. The old stone church has recently been restored.
Another legend says that Theodore Preda Haji, a merchant passing through the area, strayed off the road at night and almost fell to his death in an abyss, but a wonderful light appeared which saved his life. The merchant decided to build a new wooden temple here. The merchant begged the owners (the Talpa family) of the land for permission to build it. In 1768, the church of St. John the Theologian was built and was the basis of the Khreschatytska monastery. In 1786, it was closed by the Austrian authorities. In Soviet times, the monastery buildings were used as a camp site. The holy monastery was restored in 1991. At the monastery - miraculous font where everyone can swim, icy water. (chernovtsy.glo.ua)
Zastavnovsky district
Phone: +38 (03737) 3-12-72, +38 (03737) 2-47-43
Galician monastery 'Bancheny' in Molnitsa
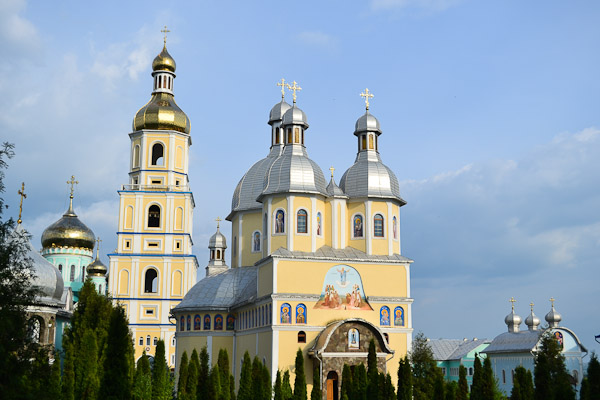
The orthodox Holy Ascension monastery 'Bancheny' for men lies 20 km east of Chernivtsy near the village of Molnitsa. On the hill where the monastery is located, is a well from which children of a nearby village, playing and running on the hill, drank water. One of them was a boy with disabilities. Over time, people noticed that the child was recovering. At this point, father Longinus decided to build a church here, and later the monastery. Construction began in 1994, and in May 1998 the monastery was consecrated.
In just 17 years, a total of six churches and a monastery were built on vacant ground. In the altar of the temple, at each of thrones are relics (pieces of bone) of saints, according to the centuries-old tradition. In the Holy Trinity Cathedral fragments of the Holy Cross from Jerusalem are kept, holy relics of innocent newborns from Bethlehem and of Lavra saints. The first candle in the temple was lit using Holy Fire from Jerusalem, which is maintained by the monks in the monastery.
The monks’ living space is located in naturally formed caves in the limestone slopes of the Galitsky ravine. Several times it was destroyed, but again restored in recent years. The main complex includes 20 rooms carved into the rock and attached to the exterior walls, resembling fairy houses with beautiful wooden windows and doors. The structures are built on stepped terraces with stair passages and arches. At some distance from the monastery is the cave of a hermit. A 120 m above the Dniester river, it has a magnificent panoramic view of the canyon, far from civilization. (chernovtsy.glo.ua)
Assumption church in Rostoky
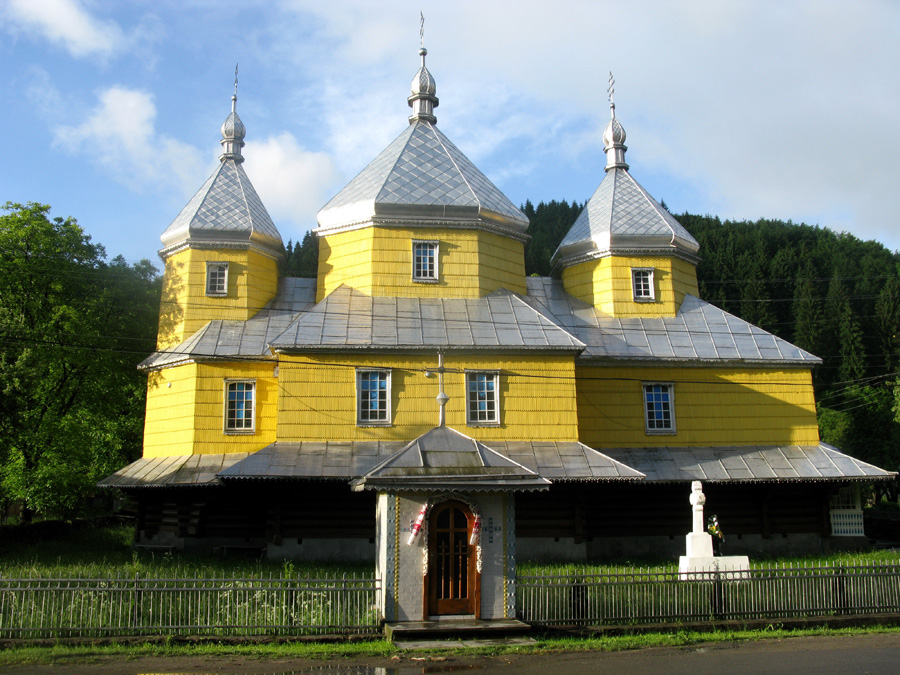
The Church of Assumption in the center of the village is a large wooden church. Erected in 1846, the church - bright yellow - has an entrance that looks like an ordinary rural veranda with glass doors. The church is built in a style that is typical for the Putilshinsky region: a stone foundation with three towers with pyramid-shaped domes of almost the same height. The roofs once were covered with shingles, but now they have tin covering. North-west of the church, a large bell tower in the same yellow colour stands. It has three levels and inside it has a mini-temple. (chernovtsy.glo.ua)
Assumption church in Dubovtsy
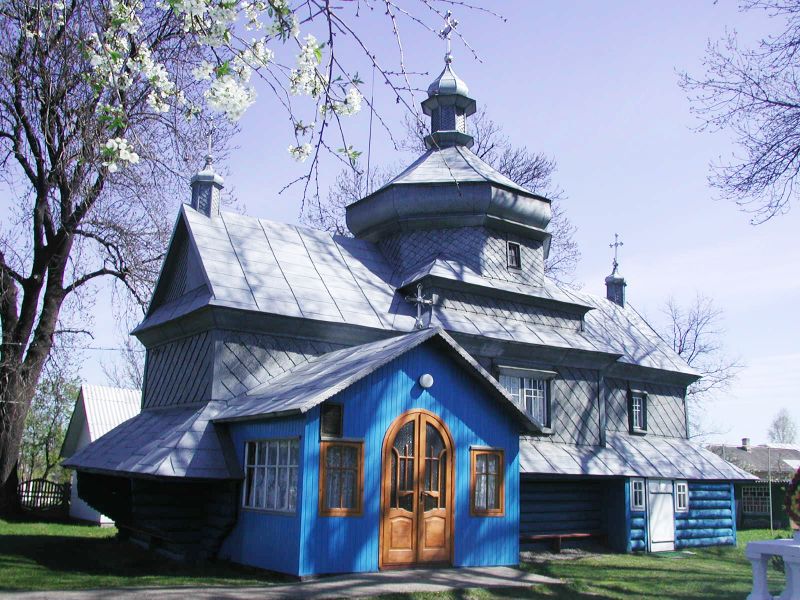
Built in 1775, the Assumption Church is one of the best examples of wooden Hutsul-architecture. It was reconstructed in 1782. In recent years, the compositionally harmonious structure has been upholstered with galvanized iron, because of modern standards of fire safety, losing its original wooden charming appearance. Though, this did not change the churche’s silhouette. On the church’s premises stand, typical for this area, a wooden bell tower and a shelter. These also did not escape the fire safety transformations. (chernovtsy.glo.ua)
Cathedral of the Assumption in B’elaya Krynytsa
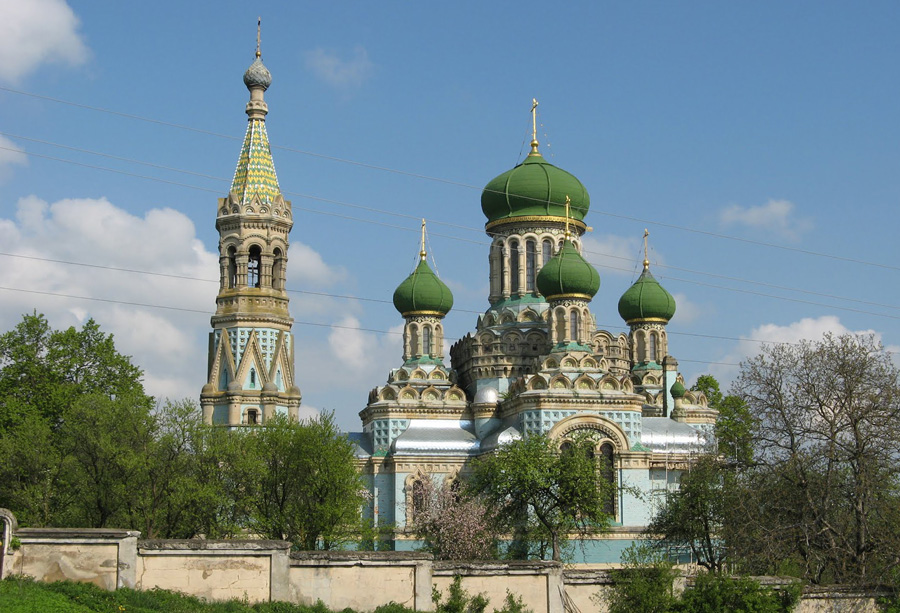
The Cathedral of the Assumption is the first stone Greek-Catholic church in the Chernoitsy Oblast. Previously, it was called the Russian Church. The cathedral was built in 1908 financed by one of the richest merchants in Moscow, Gleb Ovsyannikov, in memory of his dead son. Interestingly, the cathedral was designed by Viennese architect Klik, but in Russian ‘Naryshkin’ style. Apparently this foreign tradition was a serious inspiration, because many people saw the similarity between the Assumption Cathedral and Moscow’s Basilius Cathedral. Note: all building materials and components came directly from Moscow.
The result was a unique building. Glazed bricks and tiles resisted the teeth of time and the cathedral still shines with pure colors, just like a century ago. In the cathedral is a unique iconostasis with ancient icons of Vladimir-, Novgorod- and Palekh-masters.
Locals say that the cathedral needs restoration and they want to restore the building, but they don’t have the means. Although in 1941 the archdiocese was transferred to Romania, meetings of the Russian Old Believer Church are held regularly in White Krynica. During the Soviet era, when many churches were destroyed, the Assumption Cathedral was used as a warehouse for chemicals, but in 1990 it was returned to the Greek Catholic community. Its main shrine is the icon of Mother of God of Chernivtsy ‘Hope lost hope’. (chernovtsy.glo.ua)
New St. Elias Church in Toporovtsy
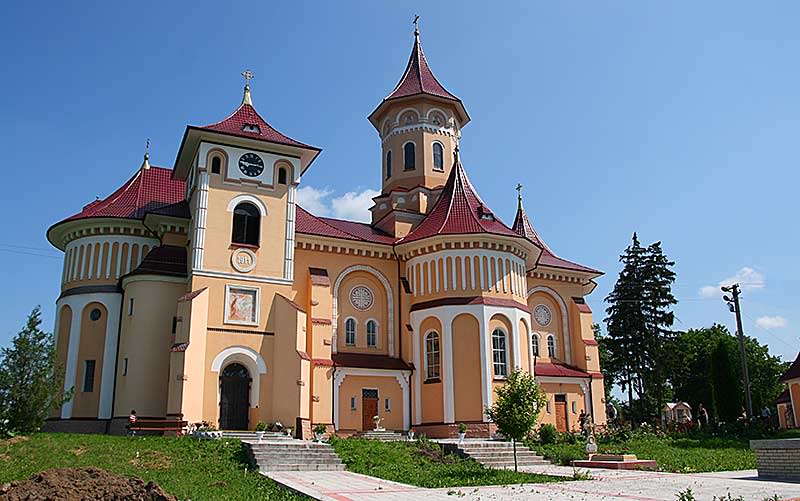
The New Church of Elijah is the dominant building in the village of Toporovtsy. The amazing architecture of the Orthodox church makes it look like a romantic castle. In 1911, the people of the village received permission from Emperor Franz Joseph to build this church, since the old church couldn’t accommodate enough people anymore. After three years, the church - built in Romanian style - was completed. On August 2nd 1914, the church was consecrated.
Villagers, preparing for the consecration, firmly believed that Franz Joseph himself certainly would come to the ceremony. They made a throne for the emperor, which is still kept in the church. But the consecration of the temple coincided with the outbreak of the First World War.
Because of its size and position, the new Elias Church is visible from almost everywhere in Toporovtsy. Now the temple belongs to the Ukrainian Orthodox Church of the Moscow Patriarchate. (chernovtsy.glo.ua)
Elias Church in Toporovtsy
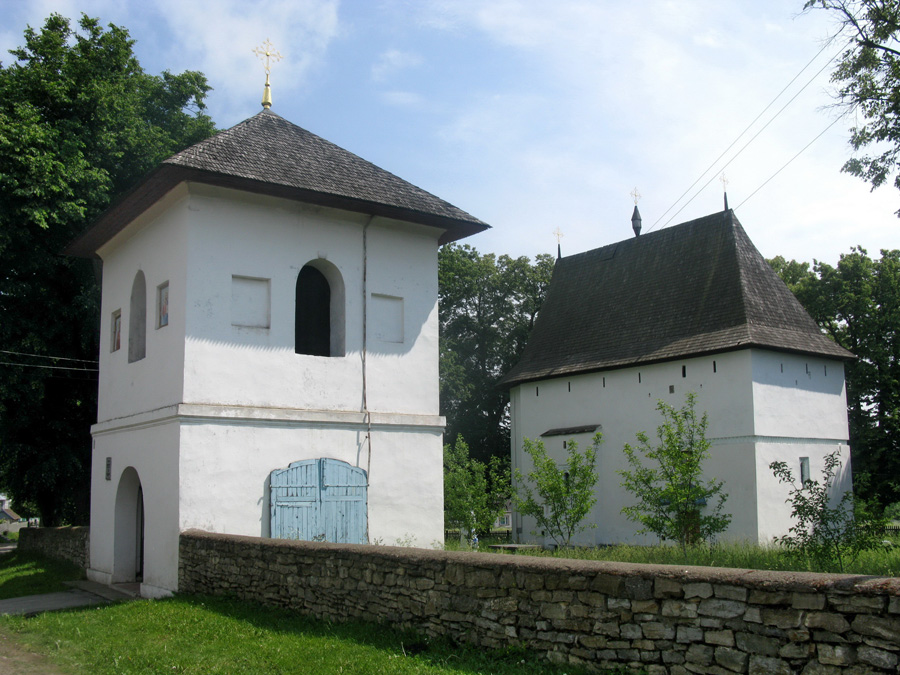
The architecture of the church is simple and ingenious. The temple resembles a mini-fortress: high thick walls and small loopholes instead of windows. On the attic on all sides of the building are parapets with loopholes. A steep roof covered with shingles sits on top the monolithic shaped nave. The white-stone carvings are quite remarkable. They frame the loopholes and the entrance to the church facing north, which is not canonical (church law). A striking frieze stretches along the western and northern faces. The interior space of the church combines high wide arches, visually increasing its volume. In the interior fragments of wood carvings and some inscriptions in the old Russian language still survives.
The square stone bunk belfry served as the main entrance to the church. It stands north of the church and serves also as a mini-fortress. As the lower tier served as the entrance to the church yard, the second served as a belfry and as a defensive position against enemies. Also defending the premises, a wall surrounds the church yard. The wall consists of big heavy river boulders.
During the Turkish occupation the church building was actively used as a fortress. There is speculation about wether after the Battle of Khotyn the Cossack Bohdan Khmelnytsky visited the Elias Church. The Elias Church belongs to the Kyiv Patriarchate, that is why the locals call it the ‘Ukrainian’. (chernovtsy.glo.ua)
Church of the Nativity of the Virgin in Selyatin
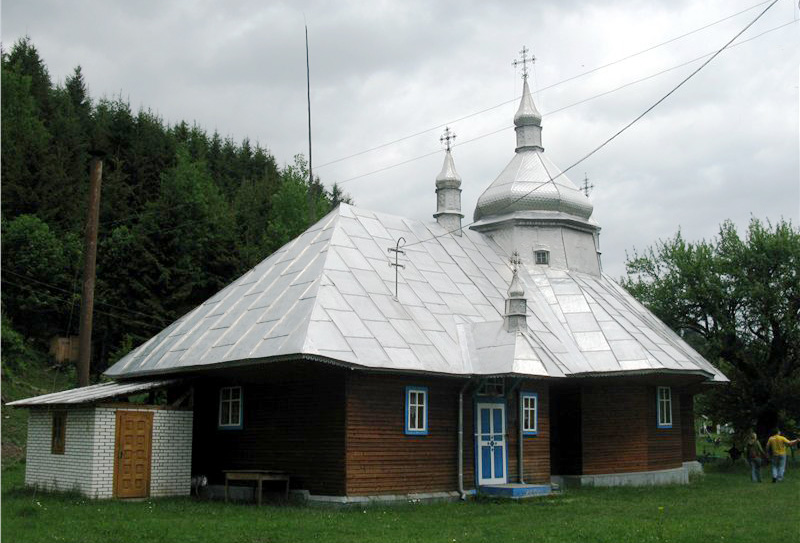
The wooden Church of the Nativity of the Blessed Virgin Mary in Selyatin is the oldest monument of wooden architecture in the Bukovina Carpathians. It was built by craftsmen in 1630 without even a single nail. The church has a disproportionately long ‘Babinets’ (place where the women sat), an angular altar and the nave has an octagonal shape, surmounted by a (octagonal) pyramidical top. The steep roofs and domes of the church are covered with aluminum sheet metal, the walls are covered with horizontal wood. No less interesting is the bell tower, which was built in the 18th century. It stands out among most of Bukovina octagonal bell towers thanks to its unusual shape and silhouette, that looks more like a watch tower or space rocket. (chernovtsy.glo.ua)
Church of Saint John in Okno
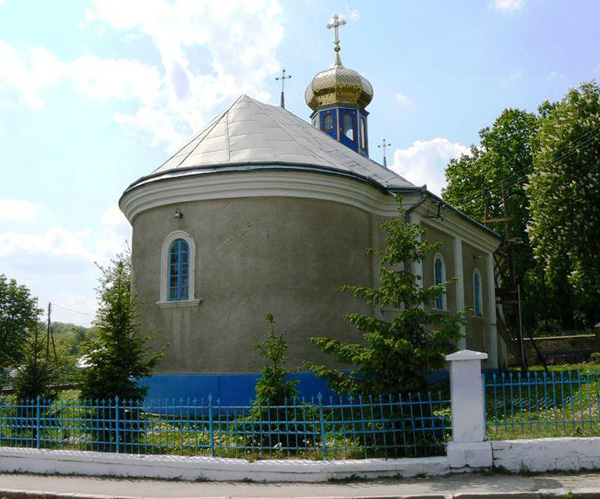
The stone church without dome was built in the 19th century as the family tomb of Count Cantacuzin. The church holds relics of the martyr and healer Panteleimon, brought from Mount Athos by Cantacuzin, who is considered to be the descendant of Byzantine emperor John VI Cantacuzin. A casket holding relics miraculously survived the Soviet times, and is now the main relic of the church. (chernovtsy.glo.ua)
Ascension Church in Luzhany
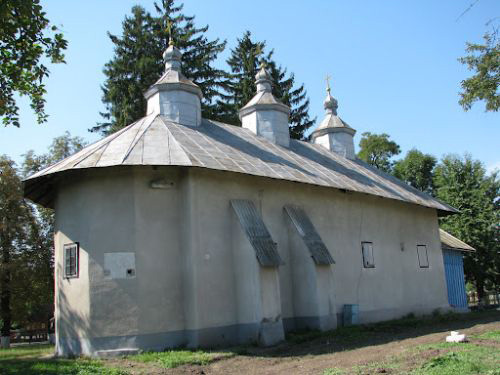
The Assumption (or Ascension) Church is a small and low basilica in the village of Luzhany, west of Chernivtsy. It is actually one of the most interesting buildings in Bukovina. The age of the church is unknown, but probably it was built in 1453-1455, when the Galicia-Volyn principality was independent. Inside are well-preserved frescoes from the 15th to the 17th centuries, created in a particular local style. The design of this small temple resembles old-Russian architecture. Murals, painted when the church was constructed, and later paintings are a precious heritage of Bukovynian painting. Among these paintings, frescoes were discovered, dating back to the 13th and 14th centuries. That provides experts with evidence that the church is older than is officially recognized. (chernovtsy.glo.ua)
BANDS AND SINGERS
Okean Elzy
Jamala
The Hardkiss
Tina Karol
Christina Solovy
Piccardysky Tertsiya
advertisement
Ruslana
Skryabin
Alyosha
Olexander Ponomarev
Zlata Ognevich
Onuka
advertisement
Antityla
Loboda
Irina Dumanskaya
Irina Fedishin
Vivienne Mort
Krykhitka Tsakhes
advertisement
S.K.A.Y.
Druha Rika
Boombox
Buv'ye
Lama
Platch Yeremy
advertisement
Voply Vidoplasova
T.N.M.K.
Tartak
Noomer 482
Braty Hadukyny
O. Torvald
advertisement
Bahroma
Epolets
Haidamaky
TIK
Ani Lorak






