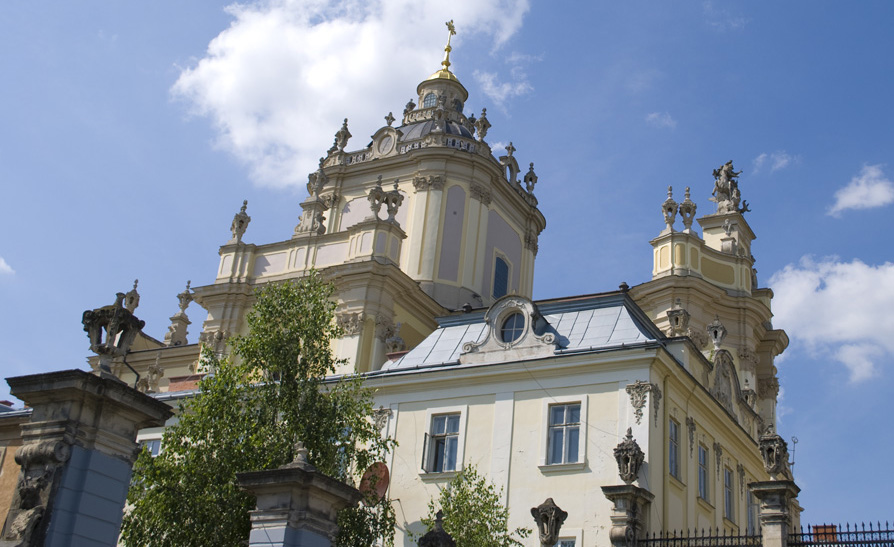
Church of the Transfiguration
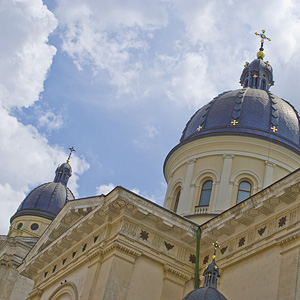
The Church of the Transfiguration is located in the city’s Old Town, just north of Market Square.
It was originally built as the Roman Catholic church of the Holy Trinity of the Trinitarian Order, between 1703 and 1731, in the style of French classicism, but with a Baroque interior. In 1783, the monastery was abolished by the Holy Roman Emperor Joseph II and the church was used as a library of the Lviv University, until it was destroyed by Austrian artillery during the Spring of Nations in 1848.
The ruins of the church were rebuilt by the Greek Catholic Church, and most of the original design was kept. However, an apse was added to the short presbytery and domes that now dominate the facade were built on the churches towers. The interior underwent much deeper changes to adapt it the need of Eastern Rite liturgy.
The church was reconsecrated on April 29, 1906, as the Greek Catholic church of the Transfiguration of Our Lord Jesus Christ, by the Ukrainian Metropolitan of Lviv Andrey Sheptytsky, Bishop of Peremyshl Constantine (Chekhovych) and Bishop of Stanyslaviv Blessed Hryhory Khomyshyn. In the first half of the 20th century, the parish became one of the main cultural centers of the Ukrainian national movement. On October 29, 1989 this was the first parish to be restored with the imminent collapse of the Soviet Union.
Church of Saint Mary Magdalene
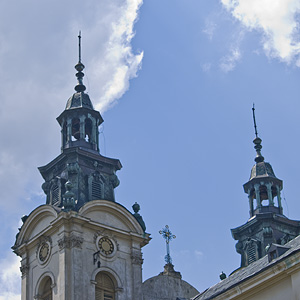
The Roman Catholic church of St. Mary Magdalene is located west of the city’s Old Town. It was built at the beginning of the 17th century for the Dominican Order, combining the styles of Renaissance and Baroque. It was consecrated in 1630. The church and monastery were plundered and burnt in 1704 by Swedes, only to be rebuilt in 1758. The nave was extended and a new Baroque facade with two towers was built, decorated with pilasters, cornices and rococo sculptures of Saint Dominic and Saint Hyacinth. In the preserved polygonal apse is an altarpiece in stucco, depicting scenes from the life of Saint Mary Magdalene.
After Austrian emperor Joseph II’s suppression of the Dominican monastery in 1783, the building was used as a prison and the church was transferred to the diocese. In 1880, the church underwent some minor changes: a balcony was added and a staircase leading to it. In 1889, Neo-Baroque tower-helmets were installed along with a clock on the southern tower.
In 1923, the monastery building was given to the Lviv Polytechnic and in 1927 restoration en conservation was done in the complex (for instance, a church organ was installed, made by the Czech brothers Rieger), that continued until World War II.
Under soviet rule the church remained open longer than most other churches in Lviv, until it was closed in 1962. Most of the interior was plundered or destroyed, including the side altars, sculptures and ambo. Only the organ and altar have survived. In 1969, the church building was assigned to the Lviv Philharmonic, which established an organ concert hall in it.
With the collapse of the Soviet Union the parish was officially re-established in 1991. However, at the moment it remains the property of the state, from which the faithful have to rent it in order to attend the Holy Mass.
The St. Onuphrius Church and Monastery
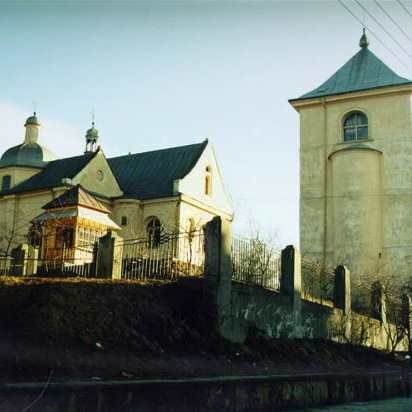
The Greek Catholic Church and Basilian Monastery of Saint Onuphrius, a monument of the 16-19th centuries, holds a significant place in Ukrainian history and culture.
The St. Onuphrius Monastery is one of the oldest sanctuaries in the city; it dates back to the 13th century, during the time of Prince Lev of Halychyna. According to legend, the monastery owned an icon of the Virgin Mary, that had been painted by St. Luke the Evangelist on a cypress panel. Emperor Constantine took the icon to his capital, whereupon Byzantine Princess Anna brought it with her from Constantinople to Kiev. Three hundred years later this icon came into the possession of Prince Lev, who handed it over to the Basilian Monastery. At the end of the 14th century this icon was eventually brought to Czestochowa in Poland, where it has become famous for its miracles. At present, the ancient icon of the Virgin Mary of Czestochowa (the so-called Black Madonna) is regarded as the most sacred artifact in Poland.
The monastery has not survived in its original form. The construction of a stone church began in the middle of the 16th century and was funded by Prince Kostyantyn Ostrozky, the biggest benefactor of culture in Ukraine. During the 17th century this complex was located far from the city walls and fell victim to fires and numerous attacks by enemy invaders. Subsequently, the monastery was rebuilt and reconstructed several times throughout the next four hundred years and was finally completed in 1902, when a chapel was added to the church’s right flank.
Throughout the course of history, the monastery served under the auspices of the Stauropegian Brotherhood of the Assumption Church. A school, hospital, library, archive and museum were established here. In 1573, Ivan Fedorovych (the first printer in Ukraine) took refuge in this monastery. The next year he produced the first printed book in Galicia, the Apostle. Fedora was buried in 1583 near the monastery. The richly adorned iconostasis of the monastery church was created in the 18th century by the prominent painter Luka Dolynsky. New icons by the hand of artist Sosenko were added at the beginning of the 20th century.
36 Bohdana Khmelnytskoho Street
The Cathedral of St. George
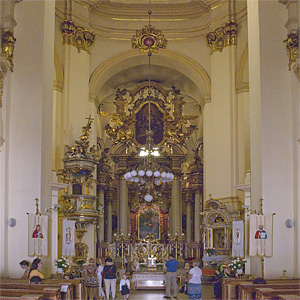
The Greek Catholic Archbishop’s Cathedral of Saint George – magnificent Rococo architecture dating back to the 18th century (comprising a church, bell tower, metropolitan’s palace and capitulary buildings) dominates the high hill over Lviv, beautifully blending into the surroundings.
An earlier church with a cave monastery was built on this hill in the 13th century by Halychyna-Volyn Prince Lev Danylovych for his uncle Vasylko, who decided to withdraw from secular concerns and dedicated his life to serving God. The current Rococo ensemble was built in the 1760s by architect Bernard Meretyn. Educated in the spirit of Western European architectural traditions Meretyn also introduced elements of Ukrainian religious art in his design. Passing through the gate, adorned with allegorical figures of the Roman and Greek Churches, one finds oneself in a large church yard. To the left is the main façade of the Cathedral with its formidable portal and figures of Saints Athanasius and Lev Sheptytsky – high clergymen to whom the cathedral owes its existence. The attic above the portal is topped by a sculptural group of St. George Slaying the Dragon. This brilliant creation by artist Jan Pinsel is one of the best examples of 18th century Lviv sculpting.
The church interior is striking with its richness and diversity of iconography. Special mention should be made of the work of a prominent artist of the 18th century, Luka Dolynsky, who painted the icons of the altar; they depict prophets, whose figures are distinguished by the nobleness of their countenances, interpreted as they are using a humanistic approach. In the icon case located in the left nave one can view a valuable relic – the icon of the Virgin Mary of Terebovlya, which dates back to the 17th century. In 1663 tears from the Virgin Mary’s eyes flowed for 40 days to alert the populace about the impending Turkish siege. In 1704 the icon started crying for the second time when King Charles XII of Sweden seized Lviv. The icon has been preserved in silver plating arranged by the Father Superior of the Terebovlya Monastery. In the crypt of the Cathedral lie the sarcophagi of the most prominent figures of the Greek Catholic Church, Metropolitan Andrey Sheptytsky, and other members of the Church hierarchy.
Opposite to the Cathedral stands the Metropolitan’s Palace, an 18th century Rococo building constructed by architect Fesinger, displaying some elements of Classicism. The palace apartments are richly decorated. A bell tower furnished with the oldest bell in Ukraine rises on the other side of the church. The inscription on it dates back to 1341 and recounts wartime adversities of the past. The eastern terrace of the church yard affords a spectacular view of the city.
The Cathedral of St. George is a sacred symbol for Ukraine – a bridge uniting the great achievements of the Christian culture and the spirituality of two branches of the Church: the Byzantine East and the Latin West.
5 St. George Square
Saint George Church
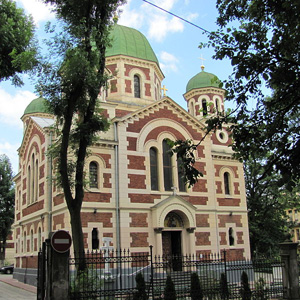
The Russian Orthodox Church of Saint George was built on a slope of a mound between the lower part of the old Lychakivsky district and the base of Castle Hill. The church is located far back in the premises and is surrounded by a fence. The administrative eparchy building stands to the east of the church.
The church’s construction dates to 1897-1901, by the architects G. Zags and W. Rawski. The church is a witness to the influences of the late nineteenth century ‘Revival’ architecture movement focusing on Byzantine-Volossia features which were popular in the region of Bukovyna at that time.
The church is a brick and stone five-domed cross-cupola sacral construction. It has a configuration close to a square. On the facades, stone structures of the corners and window mouldings is complimented by the texture of unplastered brick. The windows have semicircular tops. The portal is adorned with columns.
The mosaic image of Christ (made by an Austrian company from Tyrole) is above the entrance doors. The interior is decorated with the monumental murals by K. Jobst (1902). A high four-tiered iconostasis made in Vienna (dating to 1900, by the artists F. von Schiller and K. Vormund) is set up in the church.
3 Korolenka Street
Church of St. Nicholas
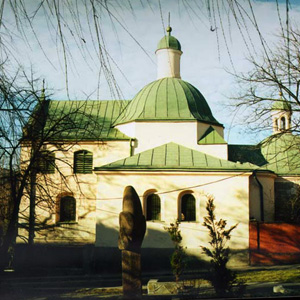
The Orthodox Church of St. Nicholas is Lviv’s oldest example of Ukrainian architecture from the 13th century.
The main church and spiritual centre of Lviv, the Church of St. Nicholas, was built to commemorate the laying of the city’s foundations. In 1292 Prince Lev granted land ownership to the church. This church is believed to have served as the court church and family burial vault of the Halychyna-Volyn princes. Its thick walls are built of white masonry blocks on which domes with lanterns rise. The church was constructed in the style of Byzantine architecture: it is arranged in the shape of a cross with a semicircular apse. According to the Orthodox tradition, however, the architect introduced the shape of a Greek equal-armed cross, thus making it look like Orthodox churches of southern countries.
During its long history, the church suffered many fires, floods, epidemics and assaults of foreign invaders. The church was often burnt or robbed, but the holy relics have been preserved. Antiochan Patriarch Joachim, when visiting Lviv, blessed the church with a part of Saint Nicholas’ relics. Another sacred artifact (a pride of the church) is the icon of Saint Nicholas the Miracle Worker, depicting the saint in a Byzantine-styled phelonion against a golden background. The icon of Saint Theodore of Tyrone has been preserved from the former Church of Saint Theodore, that stood nearby, as a reminder of Ukrainian churches destroyed by the Austrian authorities at the end of the 18th century. The frescos on the main façade were made by Petro Kholodny Sr. in the 1920s.
28a Bohdana Khmelnytskoho Street
Saints Peter and Paul Church of the Jesuit Order
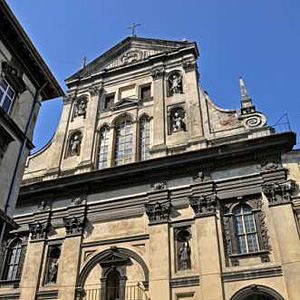
The Sts. Peter and Paul Church of the Jesuit Order is a religious Baroque monument dating back to 1610-1630 and is one of the largest churches in Lviv.
The Jesuits, having gained a foothold in Lviv in the early 17th century, started the construction of their church in 1610. Italian builder Jacomo Briano, having just returned from Italy, brought the first signs of the Baroque style to Lviv. Thus, the Church of the Jesuits, completed in 1630, was probably the first church in Eastern Europe built in the early Baroque style. Briano used the Church of the Gesù in Rome as inspiration for his work.
The church in Lviv became the third Jesuit church in the largest European state at that time, Rzeczpospolita. It also was the largest church in Lviv, able to accommodate 5,000 parishioners. Figures of Jesuit saints are found in the niches of the main eastern façade. Inside the church are the gravestones of famous commander and defender of Lviv, Stanislaw Jablonowski (against the Tatars), and of the magnate Diduszycki family. The church interior is decorated with numerous decorative paintings and sculptures dating back to the 18th and 19th century.
Since 1773, the Jesuits had been banished from Lviv several times, and several times they also returned. In Soviet times a book depository was located in the church. Since 2012, the Saints Peter and Paul Church was handed over to the religious community and since then is open to all visitors.
The church adjoins the building of the former Jesuit College, which features a picturesque portal with the inscription: 1723.The first university on Ukrainian territory was founded here in 1661. The building façade bears a plaque, recounting that one of the most prominent leaders of the Ukrainian nation, Bohdan Khmelnytsky, was a student of the Jesuit College.
Church of Saints Olha and Elizabeth
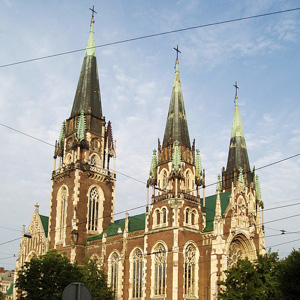
The Church of Saints Olha and Elizabeth is located between the main railway station and the Old Town. It was originally built as the Roman Catholic Church of Saint Elizabeth and today it serves as the Greek Catholic Church of Saints Olha and Elizabeth.
The church was built by the Latin Archbishop of Lviv, Saint Joseph Bilczewski, in 1903-1911 as a parish church for the dynamically developing western suburb. It was designed in the neo-Gothic style by Polish architect Teodor Talowski, similar to that of the Votive Church in Vienna. Saint Elisabeth’s stands on a hill, with its facade flanked by two tall towers and an 85 m tall belfry on the north side. With its imposing spires the church was envisioned as Lviv’s first landmark to greet visitors arriving by train.
In 1939 the church was damaged in a bombing raid, but it remained open until 1946. After the war, the building was used as warehouse and fell further into ruin, until it was returned to the faithful after the collapse of the Soviet Union. In 1991 a Ukrainian Greek Catholic was established and the church was reconsecrated as the Greek Catholic church of Saints Olha and Elizabeth.
1 Kropyvnytskoho
Saint Paraskeva Pyatnytsya Church
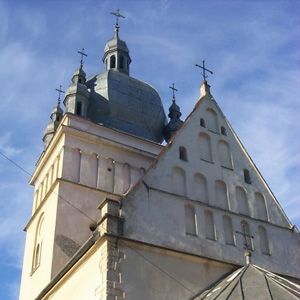
The 17th century Orthodox Church of Saint Paraskeva Pyatnytsya is an architectural monument of ancient Lviv combining styles of Ukrainian, Moldovan and Western European art.
The St. Paraskeva Church is one of the oldest churches in Lviv; it was built in the time of Prince Lev. The church got its current appearance in the middle of the 17th century, when it was rebuilt, funded by Moldovan ruler Basil Lupul, Bohdan Khmelnytsky’s ally and father-in-law. The benefactor’s name was commemorated in a plaque on church wall, which also featured the coat of arms of the Moldovan leaders: the sun, the moon and a crowned bull’s head.
The church has retained its original appearance of a church-fortress. Its lower part is built from cut stone, giving it the likeness of a strong bastion with a high watchtower. The church’s location, far from the city walls, determined its defensive nature: its walls are almost two meters thick and crenellations top the tower’s highest tier. Gothic and Baroque elements complement each other in the stylistic features of the church. The gable of the eastern façade bears resemblance to the Gothic tops of the majority of old churches in Lviv, none of which has survived. The square niches on both sides are associated with Wallachian and Bukovynian churches, and Baroque elements are easily recognizable on the main face of the church. The church used to be the richest church in the suburbs of Lviv: it served as a brotherhood hospital, a cemetery, a school and a priest’s residence.
The interior of the Paraskeva Church is well-preserved. It is an outstanding monument of old Ukrainian art; an iconostasis created by gifted craftsmen at the beginning of the 17th century. Six rows of icons conjoined with tracery wood-carving are evidence of the craftsmanship of painters and carvers of the time. The iconostasis was made by several craftsmen with outstanding individual expression. It was probably the first time in the history of Ukrainian iconography that specific elements of landscape and architecture were used as background for icons of the Feast and Passion cycles. Out of 70 icons from the multi-row composition, four were made in the 19th century, but they do not equal the earlier ones in terms of their artistic level.
77 Bohdana Khmelnytskoho Street
Chapel of the Boim family
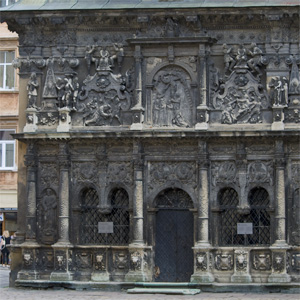
The Chapel of the Boim family is a famous and very unique late Renaissance monument. This unique monument is a gem at Cathedral Square. Georgiy Boim, a Lviv merchant of Hungarian origin, who became rich trading wine, obtained Lviv citizenship simultaneously with the post of ‘burgomaster’, and decided to build a family chapel of unparalleled beauty. The building, designed by Andrzej Bemer, a builder from Wroclaw, was consecrated in 1615.
The façade of the chapel is entirely covered in stone carvings featuring the Passion and the figures of Saints Peter and Paul. The interior is decorated with similar splendour. As was tradition at the time, regular people modelled for multi-figured compositions. So, we can see the faces of real people.
The façade at Halytska Street bears the original glassed-in portraits of Boim and his wife. The third façade has a marvellous relief featuring Saint George slaying the Dragon. A statue of the grieving Christ in Gethsemane, asking God to let him escape crucifixion, sits on top of the chapel’s dome. This subject, quite often represented in paintings, is indeed unique in sculpture.
The Chapel of the Boim family is known for having a particular kind of energy: a museum worker had once left a basket with apples in the corner of the chapel and a year-and-a-half later, she had stumbled on it finding the apples as rich and fragrant as before.
The Chapel of the Boim family is only open to visitors in summer.
Dominican Church
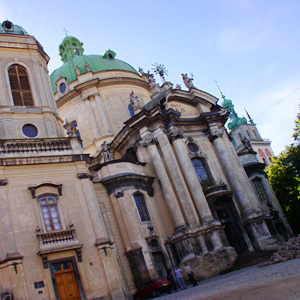
The Dominican Church, now the Greek Catholic Church of the Holy Eucharist, is a magnificent monument of the late Baroque period; it is adorned with original sculptures.
The Dominican Monastery was founded here in the 13th century by request of Prince Lev Danylovych’s wife, the Hungarian Princess Constance, a Catholic, who missed her religion so far from home. A Gothic church stood here from the 15th until the middle of the 18th century.
In 1559, a real war for the bride, using artillery and military strategy, broke out in this church and on the square. Magnate Lukasz Gurka sought the expulsion of his legitimate (as he believed) wife from the monastery. Halshka Ostrozka, the wealthiest heiress of Rzeczpospolita, had found asylum in the Dominican Monastery. During the military actions all trade in Lviv ceased for several weeks, so the exasperated king ordered to stop the fighting. A water-pipe leading to the monastery was cut off and this put an end to the siege: Halshka was surrendered to Lukasz.
In 1748, the Gothic Dominican Church was dismantled because it was in disrepair. In 1748-1764, a new church resembling the Karlskirche in Vienna was built in late-Baroque style. It was designed by the military engineer and artillery general Jan de Witt. In that time, tradition required that everything valuable from the previous church had to be preserved. As a result, today we can view the alabaster gravestone dating back to the 16th century – a reminder of the old Gothic church that vanished 260 years ago.
Latin Cathedral
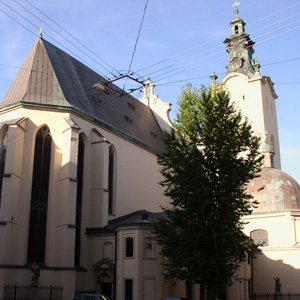
Located in the Old Town of Lviv is an attraction that is of great historical significance and is still in use today. The Latin Cathedral, or Archcathedral Basilica of the Assumption of the Blessed Virgin Mary, is the main church of Roman Catholics in the city. Even though the first stone of the church was laid in 1349 by King Kazimierz, the church now features a variety of architectural styles as improvements were made over the years.
There was originally a Roman Catholic Church on the site of the Latin Cathedral, but due to damage caused by a fire, it could not to be saved. Gothic style architecture was selected for the new church, and in 1405 the church was consecrated. The bishop was sent to the Latin Cathedral from Halych in 1412. Changes to the cathedral continued well into the fifteenth century, with the last consecration taking place in 1481. Numerous famous visitors entered the cathedral, including Cardinal Isidore and John II Casimir.
Refurbishments to the tall bell tower and other parts of the cathedral took place between 1761 and 1776, adding baroque architecture to the structure. The Mother of God icon was moved to the main altar of the cathedral in 1776, and neogothic styles were added to the Latin Cathedral between 1892 and 1898 in the form of stained glass. The glass was designed and installed by Jan Matejko and Jozef Mehoffer. Pope St. Pius X honored the cathedral with ‘minor basilica’ status in 1910.
Because of World War II the cathedral’s icon was moved to Krakow, after which it was moved to Lubaczow in 1974, where it was crowned in 1983 and remains there till today. A copy was installed in the Latin Cathedral, and in 2001 it was crowned by Pope John Paul II. During the soviet rule many churches were closed, except the Latin Cathedral and the Roman Catholic Church of St Anthony in Lychakiv. Pope John Paul II had to reactivate the diocese in 1991, as the bishops had moved to Lubaczow during the closures. The Latin Cathedral is a wonderful monument and historical structure and a recommended site for visitors and architectural enthusiasts.
1 Cathedral Square
The Virgin Mary’s Assumption church
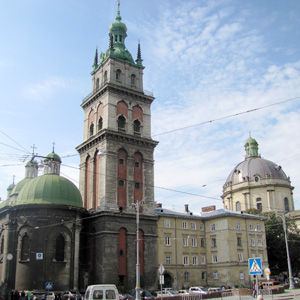
Church of Assumption of the Blessed Virgin Mary – Ukrainian center of spiritual life throughout medieval history.
The Church is called Wallachian, because Wallachian or Moldavian rulers funded its construction. Founders of the church were also Ukrainian hetmans and Russian and Polish kings. The church ensemble consists of the Kornyakta tower, the Chapel of the Three Hierarchs and the Assumption Church itself. The 66 meter tall tower, which resembles the slender Renaissance bell towers of Venice, was built in 1572-1578 by the Italian architect Peter Barbon, funded by the rich Lviv merchant Constantine Kornyakta.
The highest tower in the city also had a defensive function. Exactly from this tower, back in 1704, an archer shot the hat of Swedish King Charles XII with an arrow. After the Turkish siege in 1672, when the top of the tower was damaged by shelling, architect Beber added another fourth tier and to the Renaissance compositions added a Baroque top with four bizarre pyramids.
Anyone who enters the courtyard, is passing through an old stone vault entrance gate. Here is the Chapel of the Three Saints, constructed by Lviv architect Andrew Pidlisny, funded by Constantine Kornyakta, and completed in 1591. Here the classical European Renaissance architectural composition is seamlessly interwoven with Ukrainian architecture with rich stone carvings. The chapel was so complete that it inspired the Ukrainian community to build another church.
For the construction of this new church the famous Lviv architect Pavlo Rymlyanyn was invited. After his death in 1629 the construction was completed by the builder Ambrose Pryhylnyi. Three artistic stained-glass windows were made by Petro Holodniy during the 1920s. They are named ‘Kyiv Rus’,’Galician Rus’ and ‘Founders of the Assumption Church’. In the crypt of the Assumption church lay the most prominent figures of the Stavropigiysky Brotherhood buried.
5/7 Ruska Street
Church of the Blessed Virgin Mary’s Cover
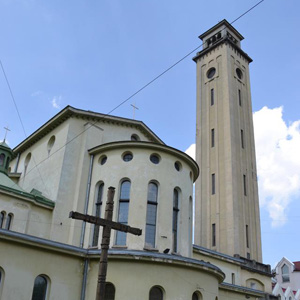
The former Roman-Catholic church of the Ostrobrams’ka Virgin Mary is a monumental church in the form of Christian basilica. It was blessed in 1934. After years of decline this holy place was renewed as the Church of the Blessed Virgin Mary’s Cover. The church is under the care of Fathers-Salesians, who run missionary and educational activities.
175 Lychakivska Street
The Armenian Cathedral
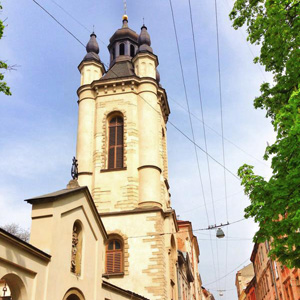
The Armenian Cathedral (14th and 15th century) is a unique monument of Eastern culture in Europe. It is a successful combination of different styles; styles of the Armenian sanctuary, the Romanesque-Gothic of Western Europe and the traditional Ukrainian Halychyna.
In the 1360s the large Armenian community in Lviv commenced construction of their grand cathedral. Silesian architect Doring designed a church after the model of a cathedral in Ani – the old Armenian capital, which is now on the territory of present day Turkey. The edifice was built of cut stone and faced with ashlar slabs with walls a meter-and-a-half wide. The structure of the dome is unique: it rests on hollow ribs made of earthenware jugs. The cathedral’s interior portrays an authentic image from the East: stylized Armenian sacrificial crosses carved in stone, called ‘khachkars’, which date back to the 14th and 15th century. In addition, the decorative ensemble includes unique frescos on window posts, fragments of the oldest monumental painting in Lviv and Modernist mosaics and wall-paintings from the early 20th century. All these aspects create unique forms and colouration, rarely found anywhere else in the world.
The south yard, located between the street and the cathedral, conveys an inimitable impression: the 15th century arcaded gallery features European architectural traditions. Here, the remains of an ancient Armenian cemetery have been preserved: gravestones -the oldest being 600 years old- have been transferred from cemeteries of other Armenian churches and monasteries in Lviv. These cemeteries vanished several centuries ago. This cemetery, however, is far from being typical: the cathedral yard is evenly paved with gravestones, and, gravestones are also built into the walls. Entering the cathedral yard from Krakivska Street, one can see gravestones from the 16th and 17th century bearing well-preserved inscriptions to the left and right of the cathedral. The epitaph for Patriarch Stephan V of Armenia, who died in Lviv in 1551, has been preserved in one of the cathedral’s walls. The full-length figure of the Patriarch was carved in relief by a Lviv craftsman. This gravestone is the oldest one of its kind to have survived.
Another extraordinary facet of the cathedral complex is the 18th century chapel, which is made of wood and stands outside in the churchyard. The chapel contains an altar featuring the Passion of Christ on Calvary. The column of Saint Christopher, erected in 1726, stands in the eastern cathedral yard. This is also the location of the former Palace of Armenian Archbishops and the Armenian bank (the oldest pawnshop in Lviv). The ornamented stone portal, which has been preserved in the bell tower’s arched entranceway, leads the way to the Armenian court. The northern yard belonged to the monastery of the Armenian Benedictines in the 17th century.
The first liturgy performed in post-totalitarian times took place in the chapel outside the Cathedral on January 7, 2001. Pope John Paul II prayed in the Lviv Armenian Cathedral of the Assumption of the Virgin Mary on the 25th of June 2001. In May 2003 the entrance at Krakivska Street was opened, and at the same time, the Armenian Cathedral was sanctified by the Supreme Patriarch of the Armenian Church, Catholicos of all Armenians Garegin.
The Bernardine Monastery
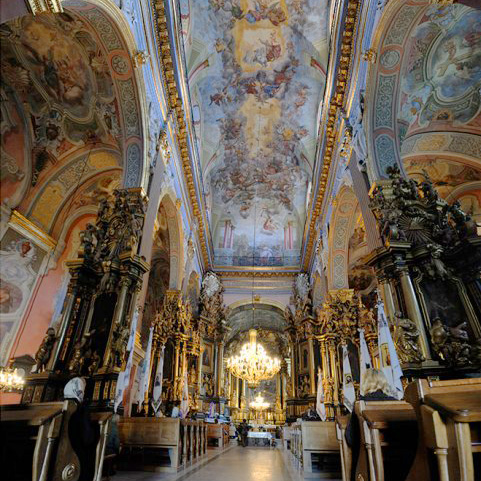
The Bernardine Monastery (now the Greek Catholic Church of St. Andrew) is an impressive monument in the Renaissance, Mannerism and Baroque styles dating back to the 1600-1630s. This is a fortified medieval monastery.
Having walked from the direction of Mytna Square, through the fortified gate of the monastery, treading on original wooden cobbles past the Hlynyanska Tower, you will find yourself in the monastery courtyard. Here the spirit of antiquity fills every corner. The bustle of modern life comes to a standstill here, as though the last four hundred years have not transpired at all. The Monastery of the Bernardines (the Polish version of the Franciscan order) was built outside the city walls; that is why one sees solid, high fortifications, well-preserved on the northern and eastern sides.
The monastery’s history goes back to the middle of the 15th century, although the present-day building was constructed in early 17th century. This was an era of rapidly changing architectural styles. The most prominent builder of Lviv, Paul of Rome, commenced the construction of the church in 1600 in the Renaissance style, which was familiar to him. But the artist died in 1618 leaving his work unfinished. Polish king Sigismund, who came to view the construction site, considered the original idea to be too modest and commissioned the student and successor of Paul of Rome, Swiss Ambrosius Prykhylny, to create a more breathtaking building. The luxurious Mannerist sculptural decor, which does not disrupt the sense of proportion in the slightest way, is the most spectacular legacy of this monument: over twenty sculptures compose a live gallery of picturesque figures of the 17th century. Wroclaw architect Andrzej Bemer completed the monastery ensemble with a Baroque tower and façade decoration. The church interior is adorned with numerous carved altars of the 18th century and its walls bear original frescos dating from the same period.
1 Soborna Square
Church and Convent of the Benedictines
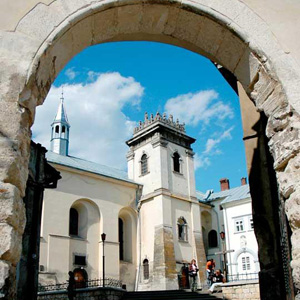
The Church and Convent of the Benedictines (today the Greek Catholic All Saints Church of the Convent of the Protection of the Holy Virgin) was built at the end of the 16th century. The nunnery complex at the foot of Castle Hill looks like a fortress. The Benedictine Convent was founded by three nuns, the daughters of rich nobleman Adam Saporowski. The church was built at the end of the 16th century by the Lviv architect Paul of Rome in late Renaissance style. At the beginning of the 17th century the convent was rebuilt, thick walls kept the secular life outside.
The edifice was surrounded by solid (and complex) fortifications. Crenellated walls, encircled by a deep moat, were reinforced with bastions. A good deal of these walls have survived.
The church walls are supported by strong buttresses. The upper tier of the belfry, attached to the southern tower, is adorned with carvings and completed with a beautiful attic. Gallery arches are decorated with white stone; above these are niches with sculptures.
From ancient Vicheva Square one passes through a tall Baroque gate into a wide courtyard with the church and convent complex. At first, one is struck by the cautious, defensive atmosphere, but at the same time one notices the calming features of the convent-fortress, which portray a sense of architectural harmony, symmetry, relaxation, peace and optimism.
Since the proclamation of Ukrainian independence, religious activities have resumed in the convent. Nuns of the Studite order specialize in weaving, embroidery and Easter egg painting. The St. Sophia School, very popular among Lviv’s youth, is set within the complex.
2 Vicheva Street
Church of Saint Anthony
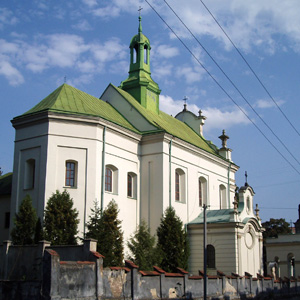
The Baroque Church of St. Anthony built in 1718, represents a harmonious combination of architecture, sculpture, and nature. Man's and natures work come beautifully together in this perfect artistic image of this monument. From among the ancient trees the steep silhouette of the church rises forever upward.
Below at the stairs leading to the church stands a statue of the Virgin Mary of the Immaculate Conception, rendered by Sebastian Fesinger, the renowned Rococo sculptor of the 18th century. This skilled craftsman was the author of another work – the figure of St. Anthony standing in front of the church bell tower.
The interior of this holy place is decorated with Rococo sculptures. Chapels with Baroque altars flank the nave of the church. The church walls bear icons of the 18th century set in rococo frames, although the most valuable one is the late Gothic icon of the Virgin Mary with Christ and Saint Anna (1520) created by a guild craftsman. Portraits of Prince and Princess Vyshnevetsky of the 17th century are also located in the church.
Saint Anna's Church
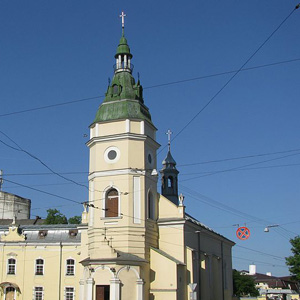
Former Roman Catholic Saint Anne Church was built outside the old city walls to the northwest of the historical center of the city in 1673. The church is now standing at the intersection of Horodotska and Shevchenka street. On the south side of the church a monastery was built. Reconstruction of the church took place during the 18th and 19th century. The dome of the tower was added in 1927 (by architect Bronisław Wiktor). The building is constructed on the site of an older church that dates back to 1505.
The plastered stone and brick building represents a type of single nave church with the altar directed to the west. It has an octagonal three-tier tower over the façade, crowned by a dome. The church has a gable roof with a spire and a vaulted ceiling. A presbytery, adorned with pilasters, has been added at the front of the tower. The semicircular window openings are trimmed with profiled moldings.
After the restoration work done in 1997, the interior of St. Anne's Church was newly decorated.
Church of Saint Lazarus
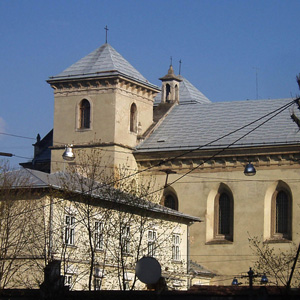
In the first half of the 17th century, the Church of Saint Lazarus was built on a hill adjoining a monastery and a hospital. It is a Baroque monument with some Renaissance elements.
Designed by Lviv architect Ambrosius Prykhylny, the Saint Lazarus Church and Hospital were built on the outskirts of the city in 1630-1640. This building was constructed when the Baroque style was very popular, however, the builders remained faithful to the art of the Renaissance. Surrounded by walls, the church and hospital have a striking defensive character. Smooth, solid walls have incised pointed windows; a Gothic feature. Cross-vaulting also affirms the Gothic style. The posh cornice set on exquisite consoles softens the simplicity of the shapes.
For several centuries the hospital served as a refuge for cripples and paupers. Here the wounded from battles against Turkish and Tatar raiders were treated. A hospice for the poor and elderly operated here until World War II. The former church and hospital were restored in 1989. At present, the building accommodates the Dudaryk Children’s Choir.
The hospital walls are decorated with reliefs depicting the Gospel parable of Lazarus and the rich man, as well as a very rare theme ‘God the Father holding his Son Jesus on his lap’. Beneath the monastery walls lies a 17th century well, adorned with two stone lions and heraldic shields of Lvivian patrician families.
27 Kopernika Street
Monastery Complex of the Discalced Carmelites
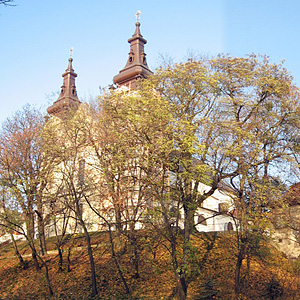
Today it is the Greek Catholic Monastery of the Studite Order and Church of Archangel Michael. It is a religious building from the 17th to the 19th centuries, designed in the Baroque style with elements of Classicism.
On a tree-lined hill across the Gunpowder Tower the Church of Archangel Michael rises. Steep stone stairs lead up from Vynnychenka Street to the church. This hill gives the most marvellous view of Lviv’s old town. The Church of Archangel Michael was built at the beginning of the 17th century for the Order of the Discalced Carmelites by Jan Pokorowicz, an Italian from Lombardy. The solid defensive fortress walls were erected at the same time as the monastery.
The monastery-fortress endured many sieges, like the Turkish siege of 1672 and the Tatar siege of 1695; however, it was captured by the army of Swedish King Karl XII in 1704. The defensive walls surround the monastery garden and still do at present day.
The church entrance has a finely forged iron gate. Inside the church, one of Lviv's largest, there are several gravestones of leading Lvivites and benefactors; among the most prominent ones is the poet Count Josef Dunin-Borkowski (1815). A black marble gravestone (1762), located in the right part of the church, bears a very peculiar epitaph for nobleman Petro Branytsky: “A man apt to lechery throughout his life.”
The vault of the main nave was painted by Giuseppe Pedretti in the early 1730s. The altars, created by monk Hryhoriy Chaykovsky, depict Carmelite monks. The main altar of black and red marble has been preserved since the founding of the church.
22 Vynnychenka Street
Church of the Lord's Presentation
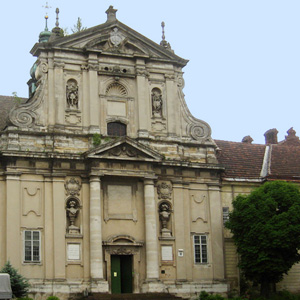
The Carmelite Convent was established in Lviv by Jakub Sobieski. Many particulars of its design (decorative vases, Andreas Schwaner's statues) were patterned after the Roman church of Santa Susanna. Its construction, commenced in 1642, was greatly delayed by the events of the Deluge. The Carmelites departed from the nunnery in 1792. It was later used as a metrology office. The Ukrainian Greek Catholic Church recently reconsecrated the church to Christian worship and dedicated it to the Presentation of Our Lord.
30 Volodymyra Vynnychenka Street
The Holy Trinity Church in Sykhiv
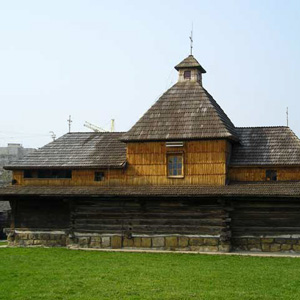
The Holy Trinity Church in Sykhiv is the only wooden church in Lviv that has survived since the 17th century.
The wooden Church of the Holy Trinity was built in 1654, when the army of Ukrainian Hetman Bohdan Khmelnytsky was approaching the city. Some historians assume that the Hetman himself supported the construction of the church. An example of Ukrainian sacred architecture of the 17th century, the church in Sykhiv is one of the few in Western Ukraine famous for its wall-paintings.
The church wall-paintings date back to 1683. The floral pattern incorporates the images of three military saints: Theodore of Tyrone, George and Demetrius. Such a collection of saints reflects the heroic times when the wall-paintings were created. The warriors wear armor and hold spears and shields in their hands. The church interior is also adorned with many other wall-paintings, depicting events from the Gospel.
1a Sadybna Street
Saint Archangel Michael Temple in Komarno
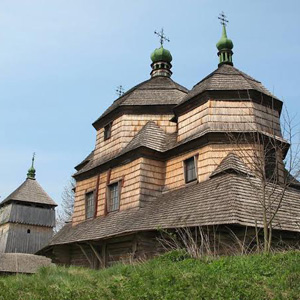
Saint Archangel Michael Temple was built in 1754 and is one of the best examples of folk wooden architecture of Galicia. Some stories tell that the temple was built in 1654, making the temple even a 100 years older. It is built with pine wood on brick and stone.
By 2004 the building got to such a point of neglection that shingles started to fall of the roof. Both Greek Catholic and Orthodox communities of the village of Komarno united and restored the temple and its bell-tower. 40 thousands new shingles were produced in order to fully restore the roof.
People visit Saint Archangel Michael Temple to see 18th century murals and remains of iconostasis. Most of its icons were moved to the collection of Lviv Museum of Folk Architecture and Ethnography during the 1980s.
Assumption Church in Klits'ko
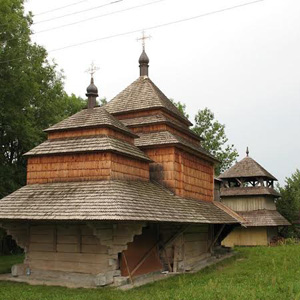
Klits’ko is a small village about 40 kilometers from Lviv. Its Assumption Church and its bell-tower were built in 1603. The church has gone through many repairs and renewals, but it still reflects the old traditions of temple construction in Galicia.
From some time in the 19th century till 2000 the temple had been covered by a blue tin roof. This church can be 'read' as a unique chronicle, as it contains not only carved inscriptions with repair dates but also crucifix images and words carved in the wood, left by pilgrims and parishioners in 18th and 19th century. One of the inscriptions is a poem on God’s Glory ending with the verse: “Apostles attract us eternally.”
Church of the Most Holy Mother of God in Selets
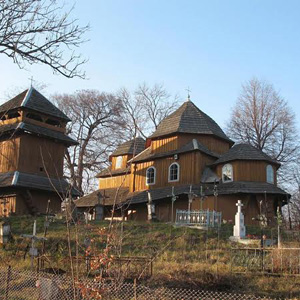
Some 13 kilometers from Sambir (90 km north of Lviv) in the village of Selets stands the lovely shingle-top Church of the Most Holy Mother of God. This church has a long and interesting history. In the 17th century the population consisted of nobles (szlachta) and villains (kholops), living separately. Only a third of the citizens were nobles. They did not have their own church, so they had to attend at the kholops’ church. But they never mixed with the kohl's during church service. To avoid further dishonor, the nobles built their own church, which is still one of the most picturesque Ukrainian churches under a shingle roof.
Saint Archangel Michael Church in Isaii
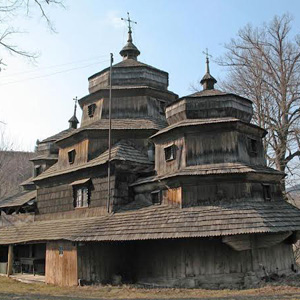
Usually the builders of old churches remain unknown, but the inscription on the doorjamb of this church in Isaii tells that Illia Pantelyimon constructed the temple in 1663. The church is located not far from Yavir railway station, about 140 km from Lviv.
The churches of this type are very rare. A certain school of architecture was popular in Galicia in the 17th century. The main peculiarities of their style of church construction were monumental onion-like cupolas and some space above the women’s part and strapping part of the pillars.
According to the inscription on the doorjamb, the bell-tower of Saint Archangel Michael Church is a hundred years younger than the temple. Earlier it also served as a gateway.
Church of Epiphany in Kugaiv
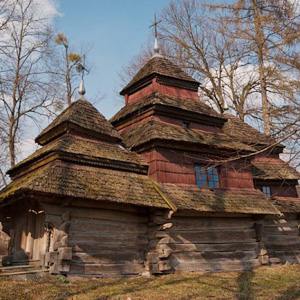
The Church of Epiphany with its bell-tower stands in the village Kugaiv on a low hill. There is a date of 1693 on the doorjamb. This tridential church is very small: only 10m by 7.5m. The bell-tower near the temple was built in the 18th century. This architectural ensemble is a fine example of authentic Boiky architecture of their ethnic region in the Carpathians Mountains.
Nowadays the Temple of Epiphany is in a sad condition and requires immediate restoration or at least redoing the roof with new shingles. We can tell you more about the famous wooden churches with shingle roofs in the Lviv region, but you will never feel this amazing sacred spirit of the past, if you don’t visit these remarkable churches yourself.
VIDEOS OF LVIV
"Our Beautiful City"
"Little Paris (in english)"
Lviv from the air
Christmas in Lviv
Lviv Ukraine
BANDS AND SINGERS
Okean Elzy
Jamala
The Hardkiss
Tina Karol
Christina Solovy
Piccardysky Tertsiya
Ruslana
Skryabin
Alyosha
Olexander Ponomarev
Zlata Ognevich
Onuka
Antityla
Loboda
Irina Dumanskaya
Irina Fedishin
Vivienne Mort
Krykhitka Tsakhes
S.K.A.Y.
Druha Rika
Boombox
Buv'ye
Lama
Platch Yeremy
Voply Vidoplasova
T.N.M.K.
Tartak
Noomer 482
Braty Hadukyny
O. Torvald
Bahroma
Epolets
Haidamaky
TIK
Ani Lorak






